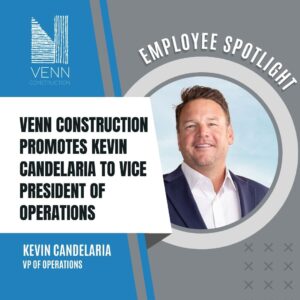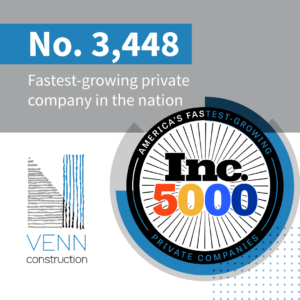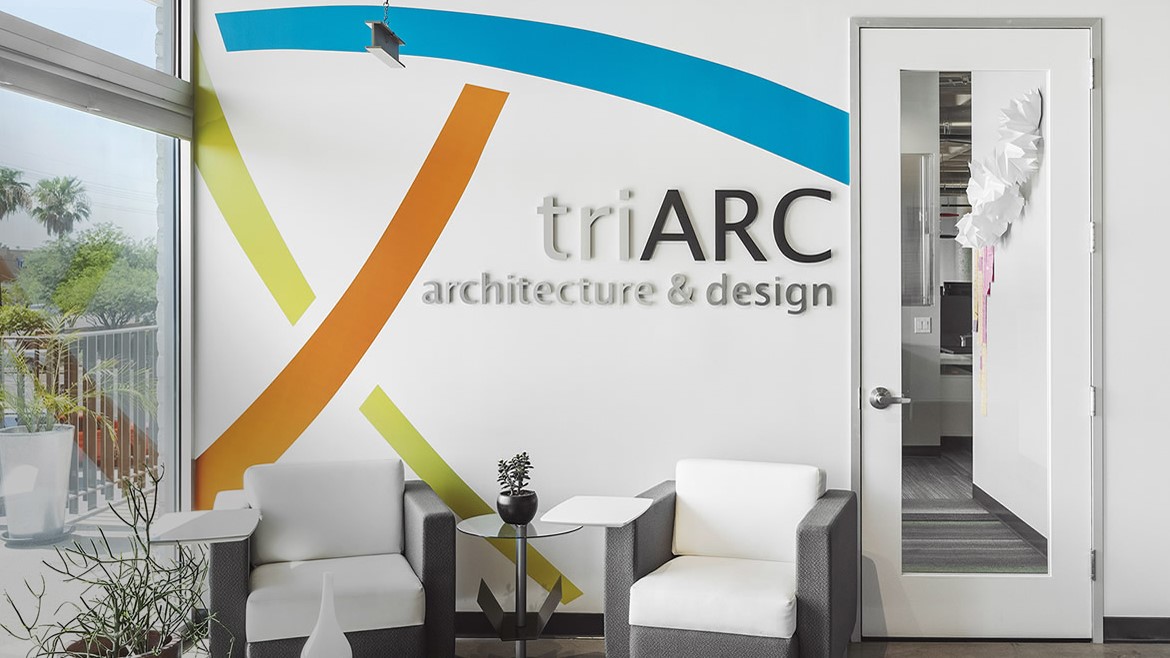
In the Greater Phoenix area, a concoction of a surging population, aging demographics, and multiple freeway and road expansions have helped out the cause for healthcare real estate projects. According to data from the Phoenix branch of national real estate services company JLL, there was a 33-percent decrease in office vacancies since 2010.
What’s more, the metro Phoenix medical office market saw a boost, representing about 17 million square feet of on- and off-campus space throughout the valley. At press time, an additional 300,000 square feet of space is under construction has been planned in the southeast valley alone (i.e. Gilbert, Queen Creek).
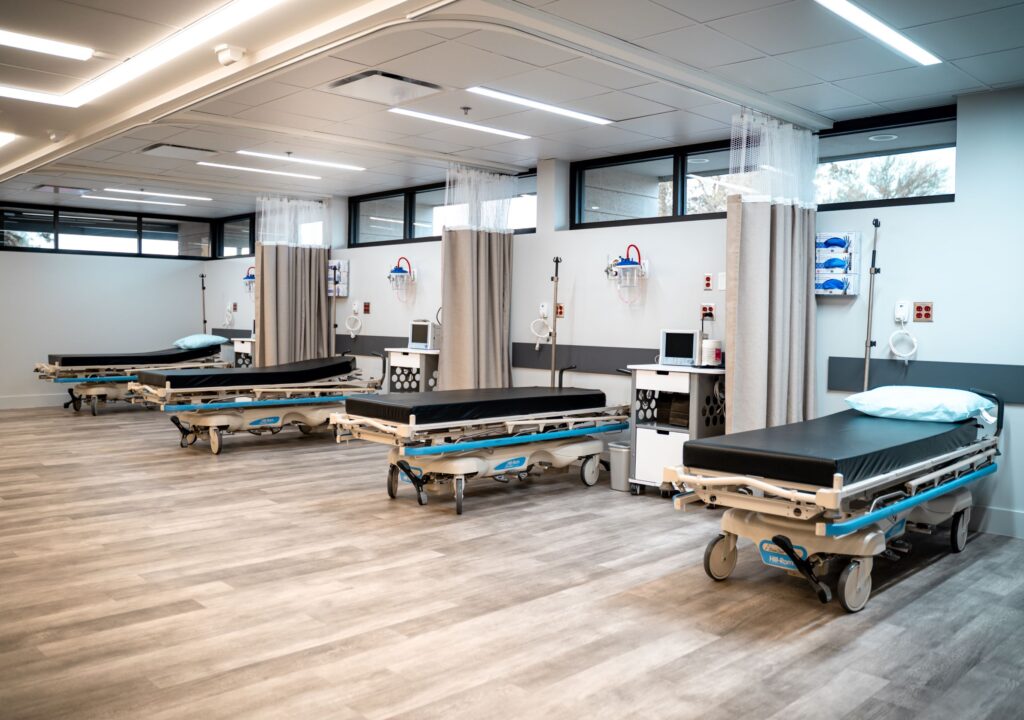
In that regard, it’s safe to say that business is booming in Phoenix when it comes to developing new healthcare construction projects. And while Banner Health and Mayo Clinic are common names that come to mind when you think of multi-million-dollar expansions, it’s the next level behind these well-known names that are really making a difference in our community. Enter triARC architecture & design, a female-owned architecture team focusing on building practical yet unique spaces in the healthcare industry. Led by Jill Hamblen and Marlene Seitz, both architects with a deep interest in healthcare architecture, and arriving at this passion in very different ways.
For Seitz, it was ignited during her undergraduate studio with a focus on healthcare giving her the realization architecture could have a deeper purpose through healing. This led to Clemson, a master’s in healthcare architecture, and being recruited to Phoenix for her expertise. For Hamblen, it was spending time in Neonatal Intensive Care Units with doctors and specialists looking over her micro-preemie baby that shaped her passions and knowledge. Hamblen seeks to bring a more functional, warm, and efficient aesthetic to new healthcare facilities, promoting the perfect backdrop for exceptional care.
Hamblen and Seitz’s relationship started as softball teammates, expanded to co-workers and now they consider each other “Arizona sisters.” triARC is their mechanism to support this mutual passion for healthcare architecture and has allowed them to build a top-tier firm that feels more like a family than a group of co-workers. They both saw a need to do something drastically different in the industry, breaking away from the same old outlines and processes.
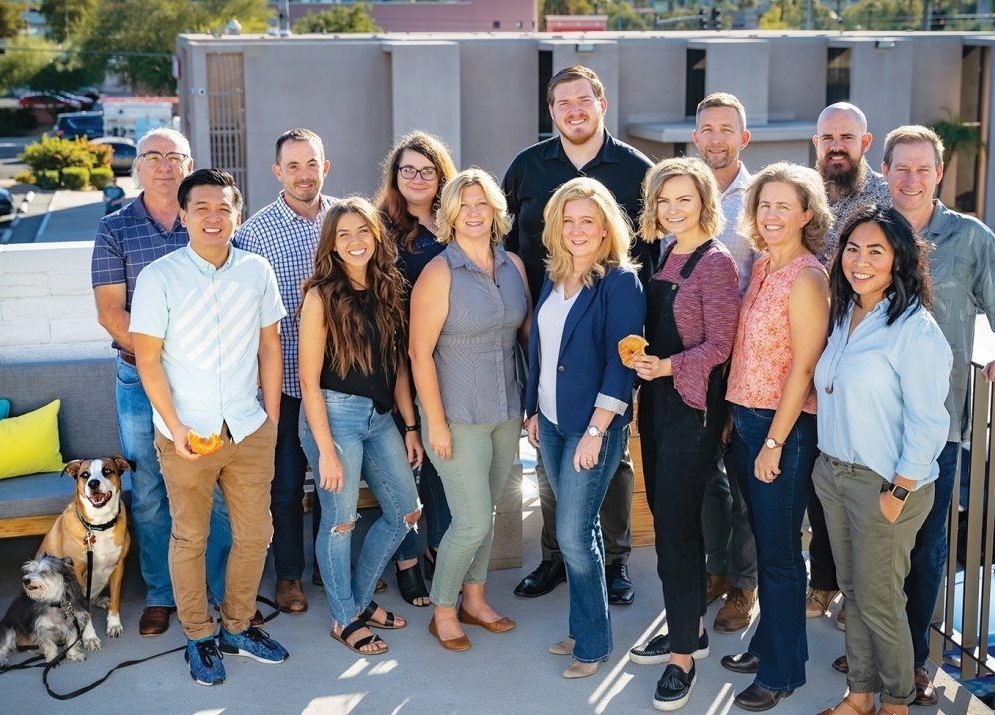
“Most firms have standard processes and only go about a project in a certain way for a predetermined price. We wanted to do things so different. It starts with our client’s vision. It isn’t our project – it is theirs! We have the privilege of making it even more than what they might imagine” says Hamblen.
“We always need to consider what the patient is going through, what unique needs they have, forsee these issues and build a plan around them,” adds Seitz.
One of those unique needs was creating a spa-like environment for patients out of the New Directions fertility clinic in Gilbert. A 5,000-square-foot space featuring soft curves and warm colors, it’s a hard left turn away from harshly lit, windowless clinics most might be familiar with. The goal was to create an inviting space where patients and their partners could feel safe and invited while their privacy was ensured.
Another favorite among the team, the massive 45,000-square-foot Adelante project in Goodyear, takes its inspiration from the nearby mountains and hills that were once farmland and are now the backdrop for bustling communities. The interior clinic harnesses nature through skylights and flowing soffits much like the shafts of sunlight that slice through openings in Antelope Canyon in Northern Arizona. The result is a calming space for patients and visitors and a state-of-the-art community health center.
triARC goes beyond creating inspired healthcare projects, expanding its vision to everything from corporate offices to industrial office to senior living, like The Retreat at Alameda currently under construction in Phoenix. What it comes down to at triARC, which currently employees 21 architects and designers, is taking the time to understand the overall vision and goals of the client and marry them with their take on what the future will look like, no matter the industry.
“We always enter a new relationship with a true understanding of the client before we dive into the project details because we know the fit has to be right. The Owner, Architect and Contractor will be married for the foreseeable future. When this relationship is solid, the project will be a success.”
Highline Autos – November 2019



