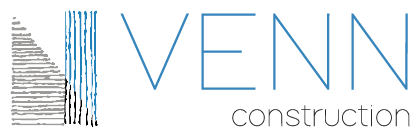Mindspace
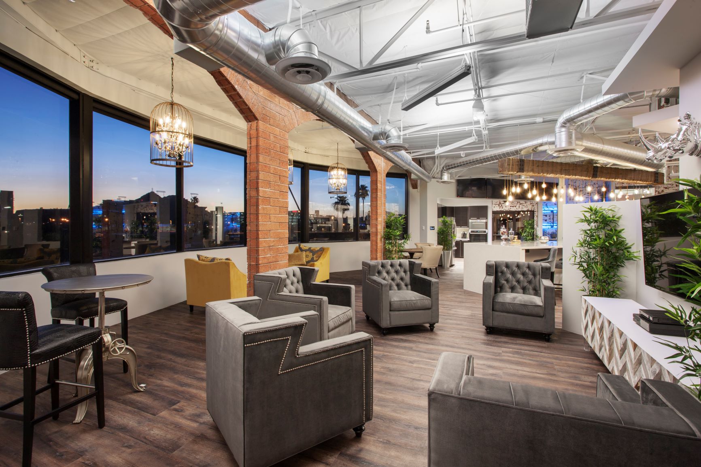
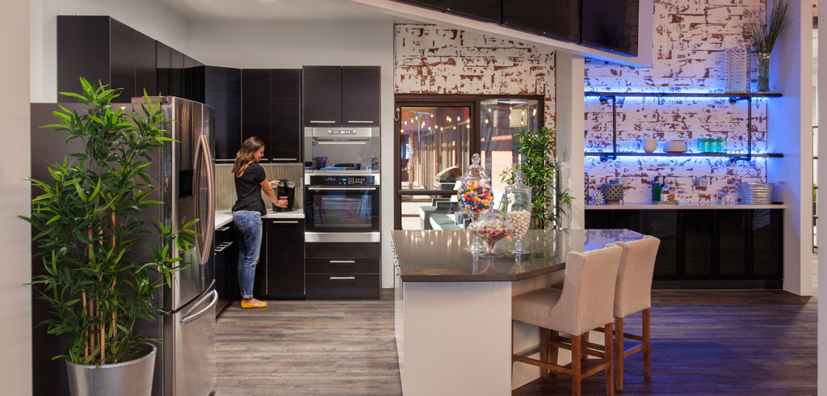
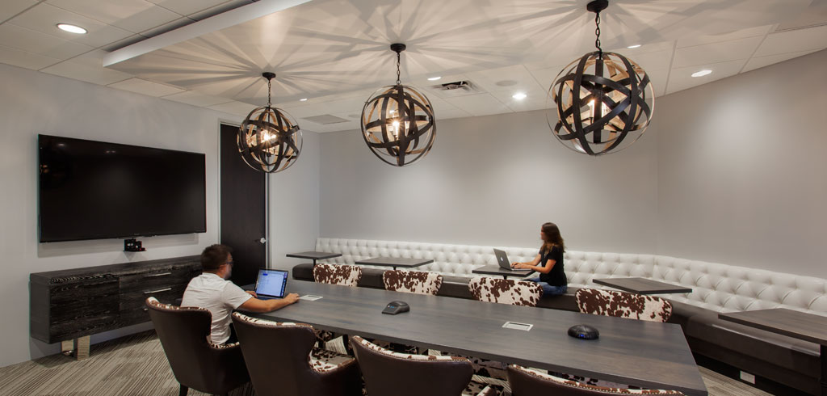
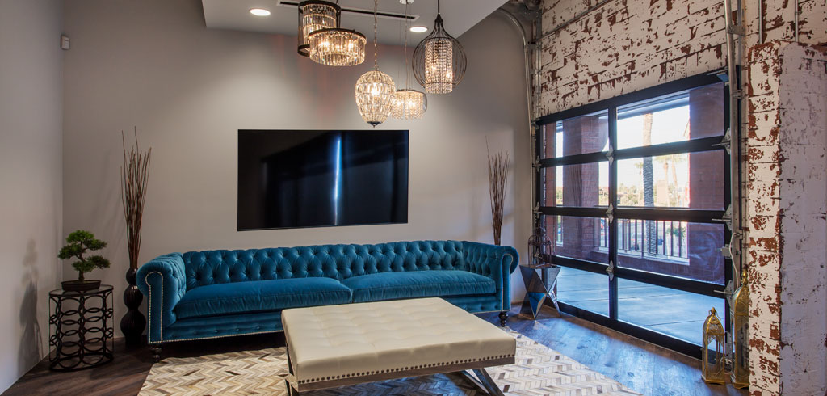
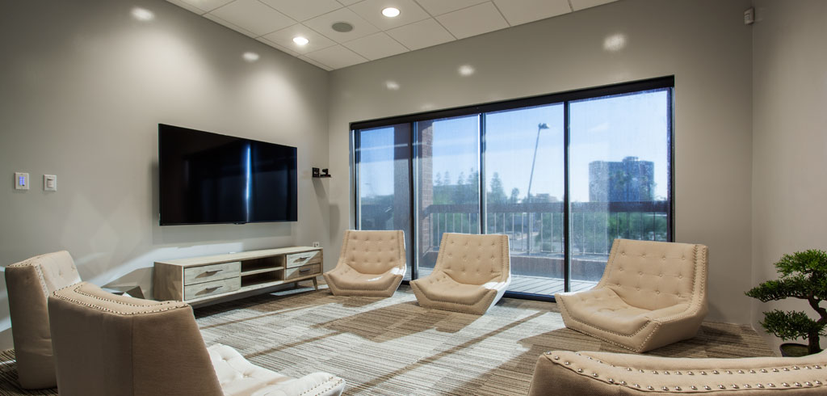
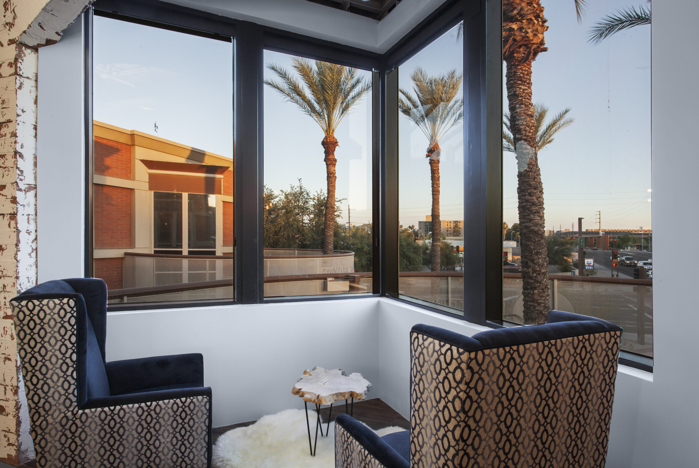
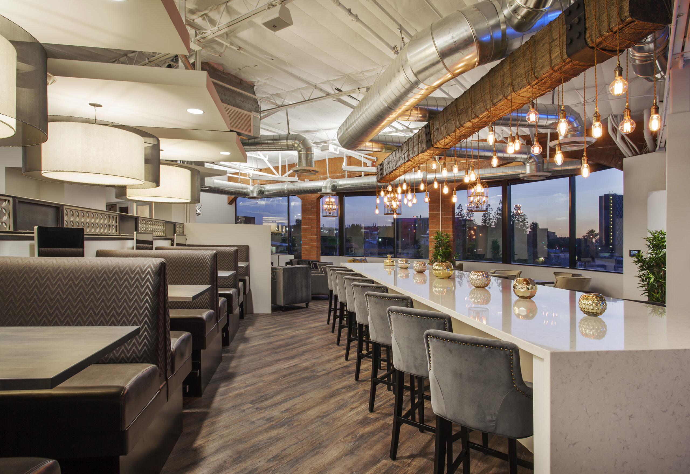
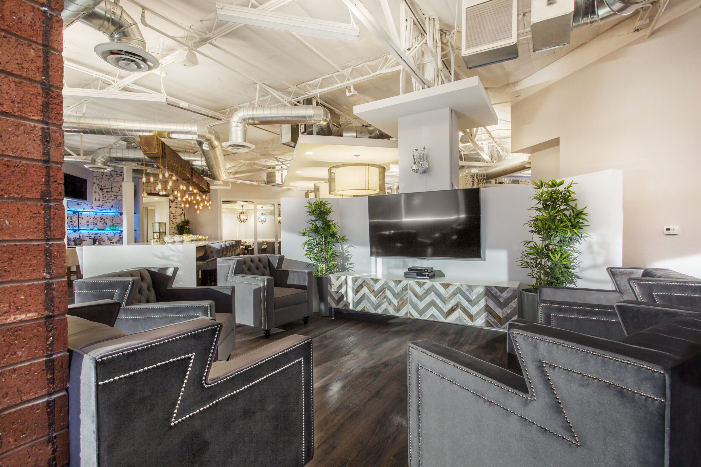
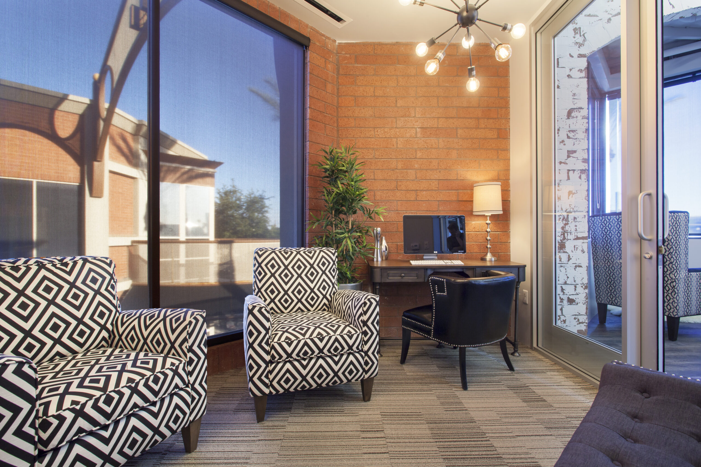
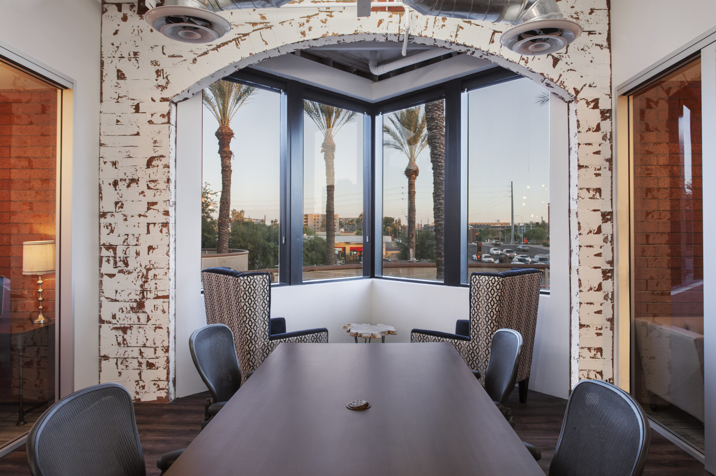
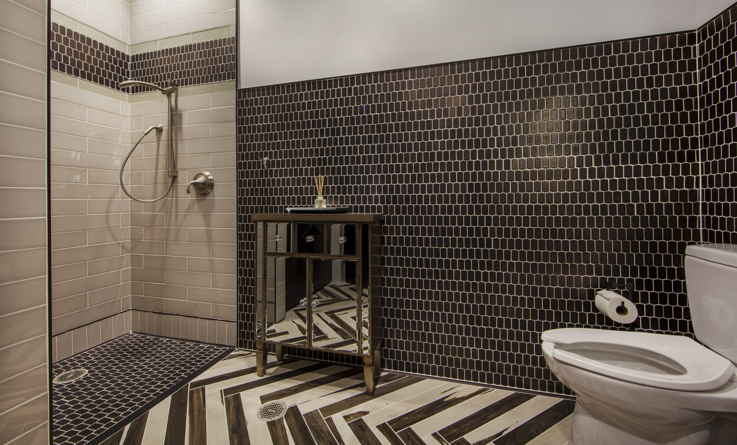
Project:
Mindspace
Market Sector:
Tenant Interiors
Location:
Tempe, AZ
Project Type:
Corporate
Description:
Several unique design elements were incorporated into the remodel, including custom millwork, white-washed brick walls, and distinctive light fixtures. This creative workspace utilizes a mix of closed pods and collaborative restaurant-style seating to create a unique working environment.
With a strong and established corporate culture, the well-implemented space planning conveys that culture through the free-flowing environment of various spaces and with no dedicated workspaces for anyone. The client-driven design pushes the creative boundaries with its whimsical design, surprising furniture, and accessories.
