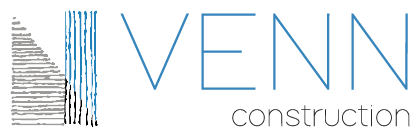Workuity - Phoenix
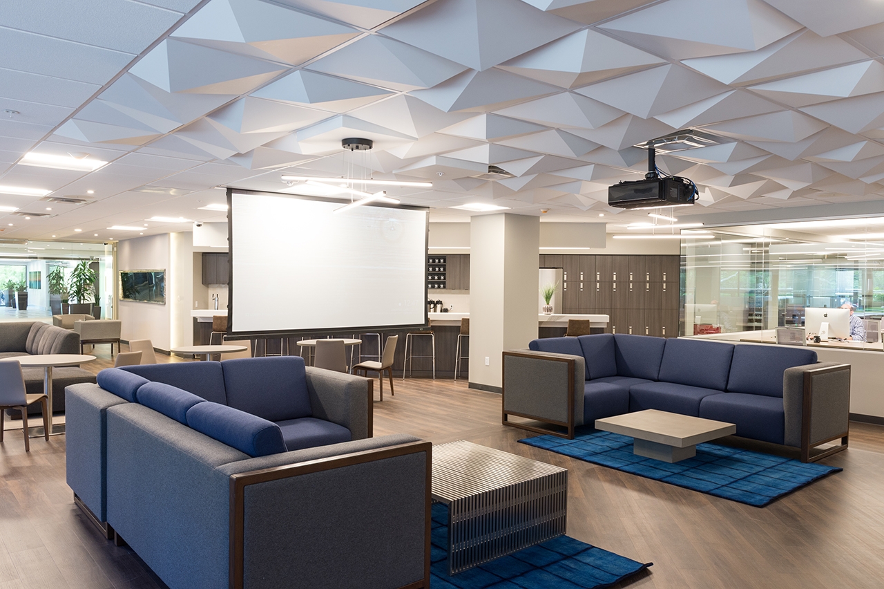
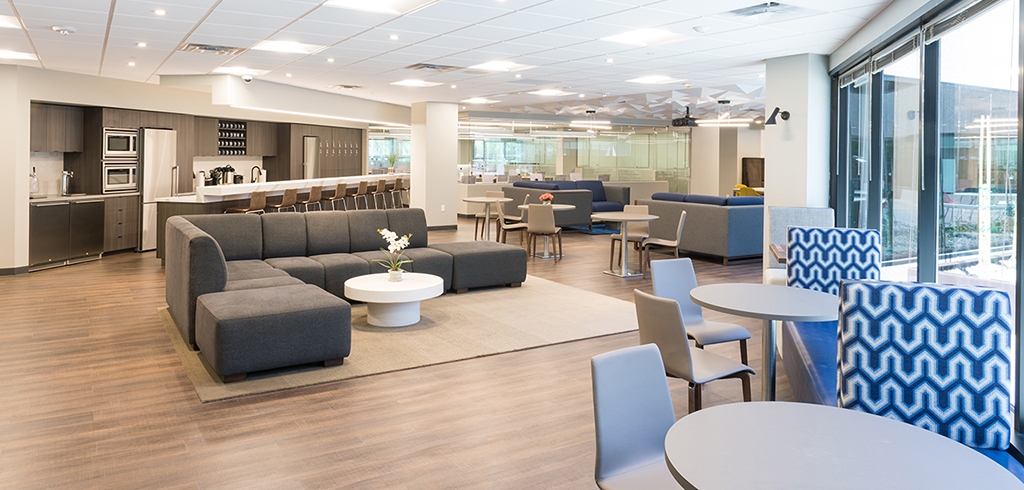
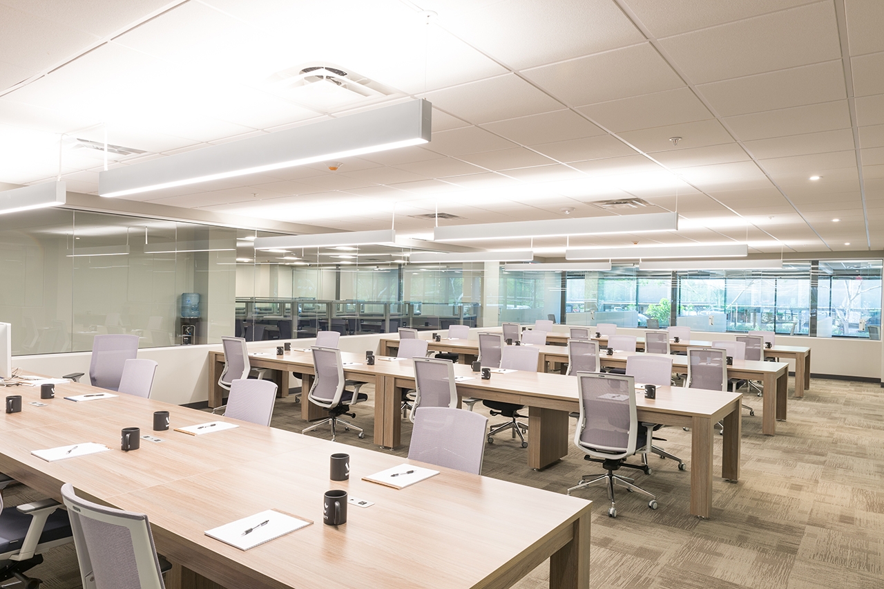
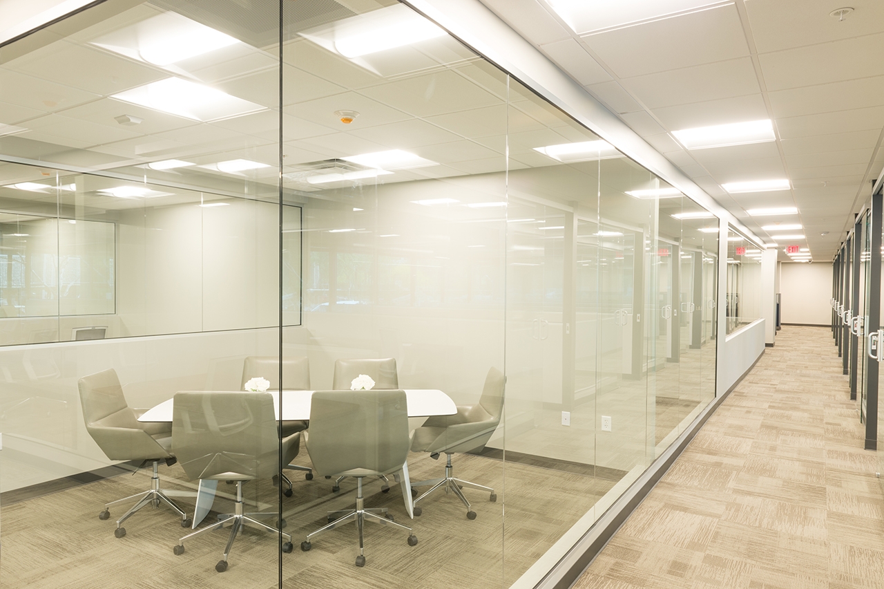
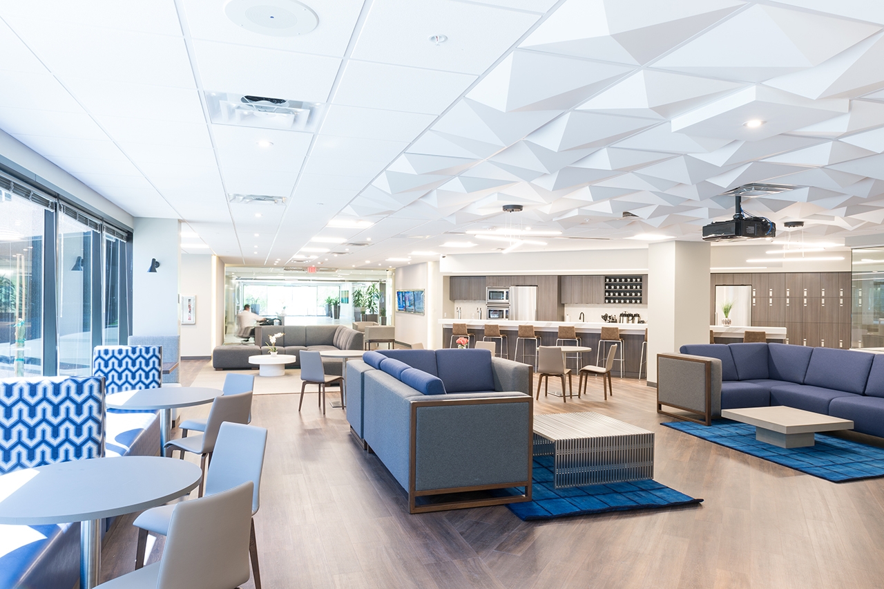
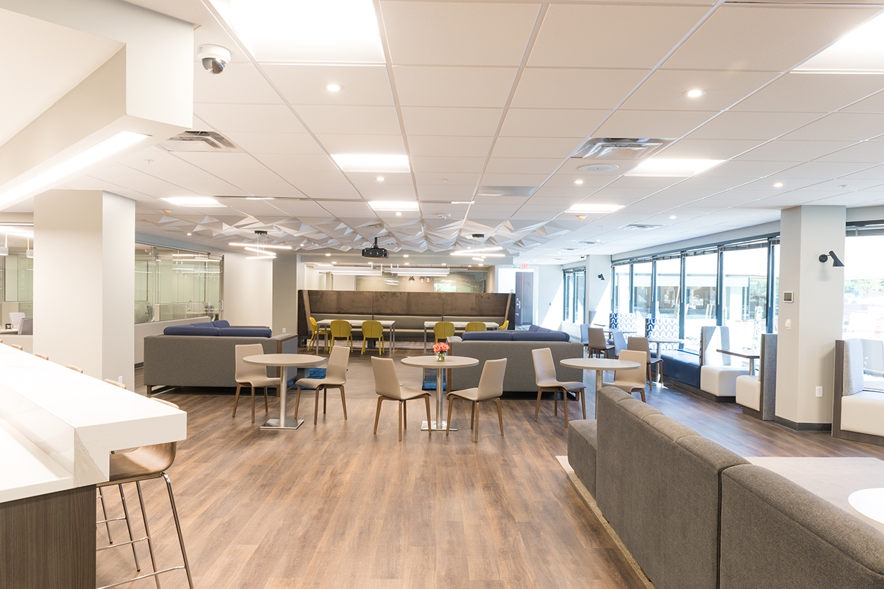
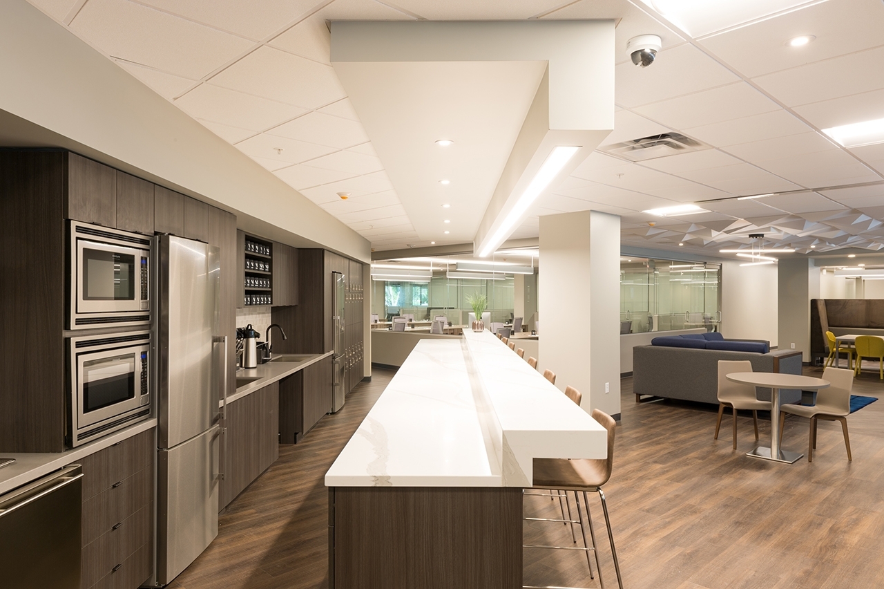
Project:
Workuity – Phoenix
Market Sector:
Tenant Interiors
Location:
Phoenix, AZ
Project Type:
Office
Description:
This hi-end Tenant Interior build out was named one of the “10 coolest offices in the Valley” in 2017. This project is the largest co-working space in the state. It was constructed in the prominent Biltmore Center area. Members enjoy extraordinary workspaces that combine the flexibility and community of a co-working facility, with the productivity, sophistication and personalized service that high performance professionals, entrepreneurs and start-ups demand. The state of the art space allows clients and users 24/7 access to private off ice suites, open workspaces, conference rooms, a theater, telephone booths, a 30-foot kitchen with coffee, beer and wine always available, secure printing and business class high-speed fiber internet services. Workuity was constructed with a large amount of full height glass walls, glass partitions and full glass doors to allow for individual off ice privacy while also providing a very open feel and concept to the space. Venn worked under a Design-Assist approach on this project with the Owner and Architect to deliver a one of a kind space for Workuity’s Co-work environment.
