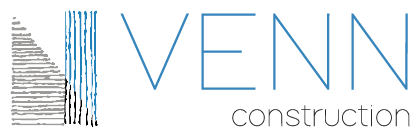Ten-O-One Building Spec Suite
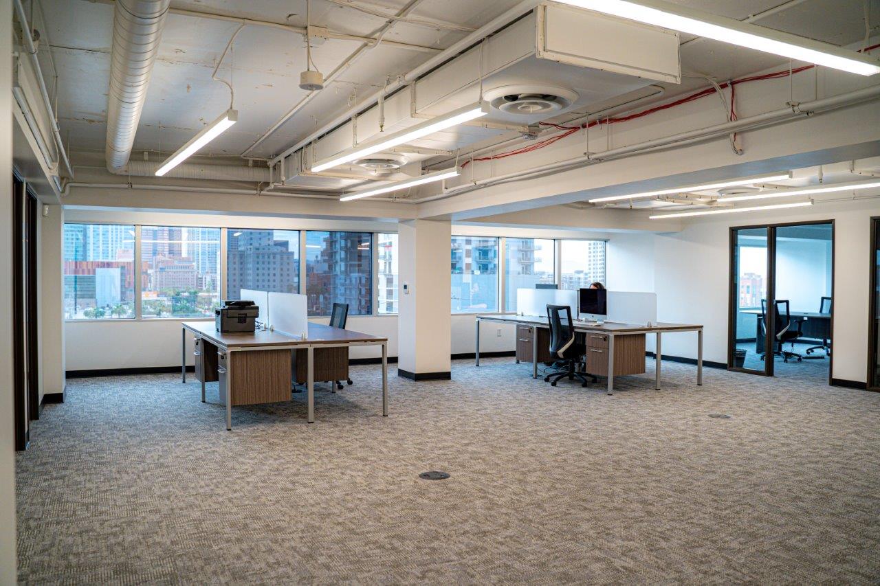
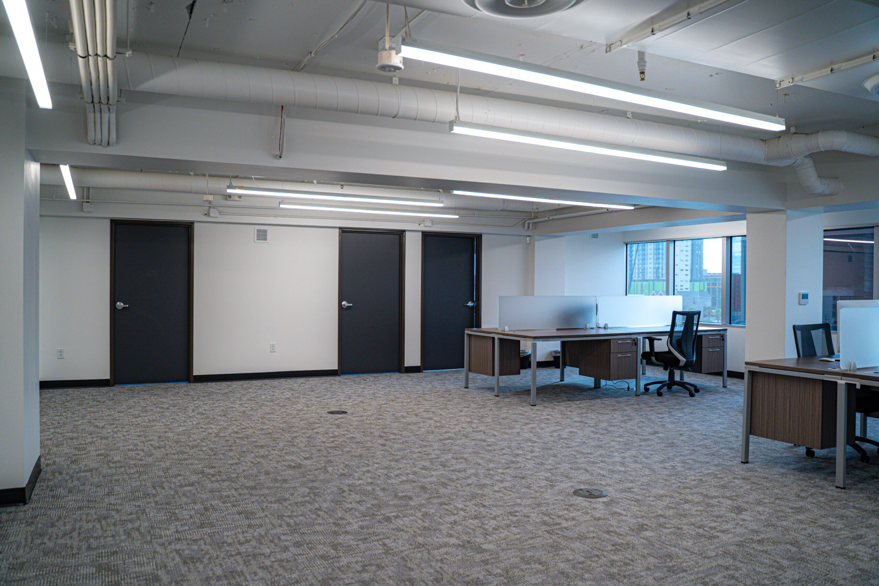
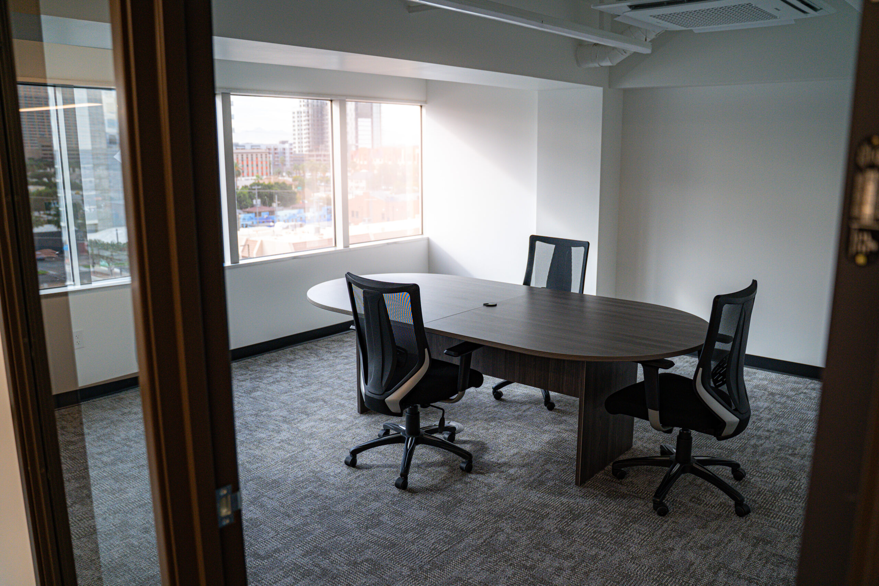
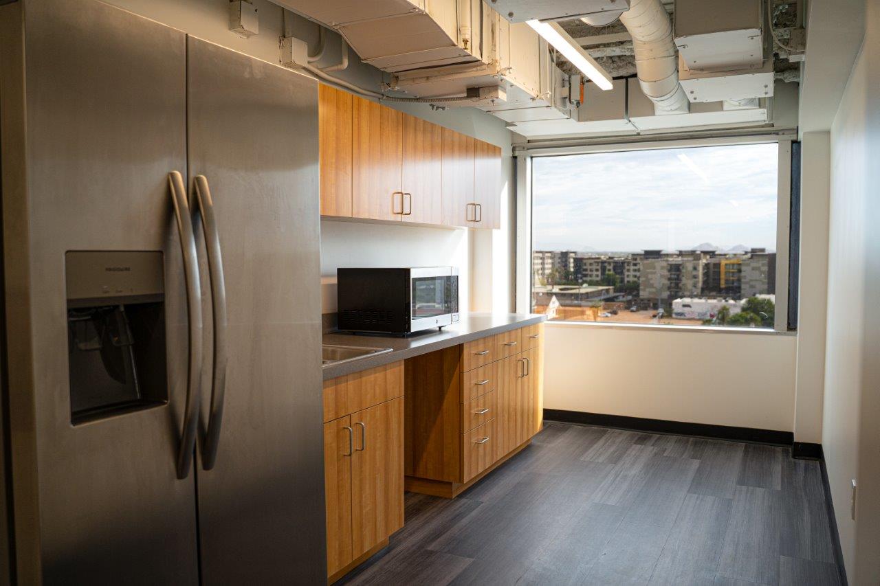
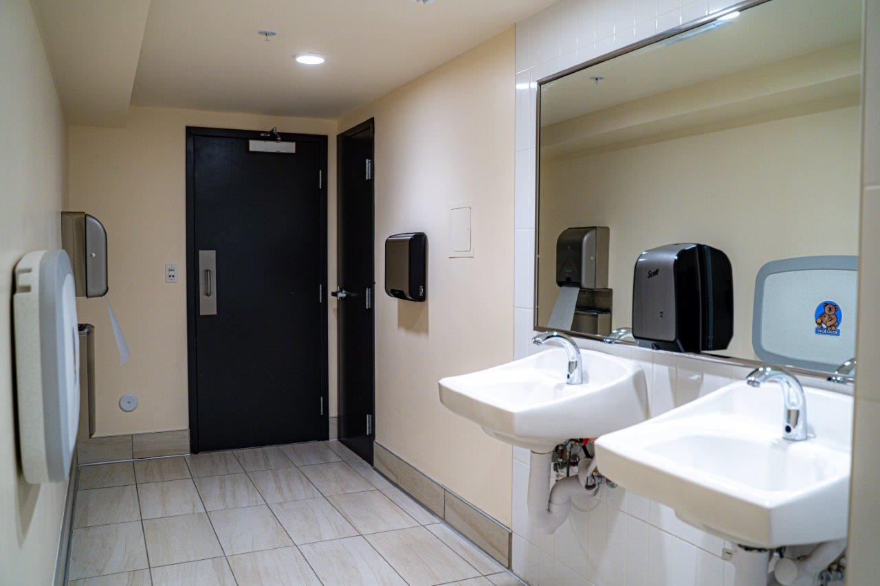
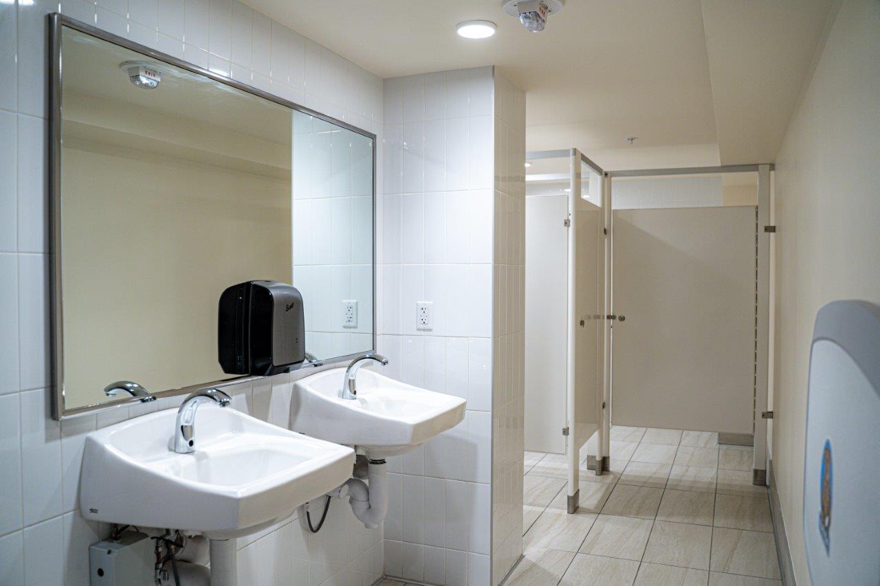
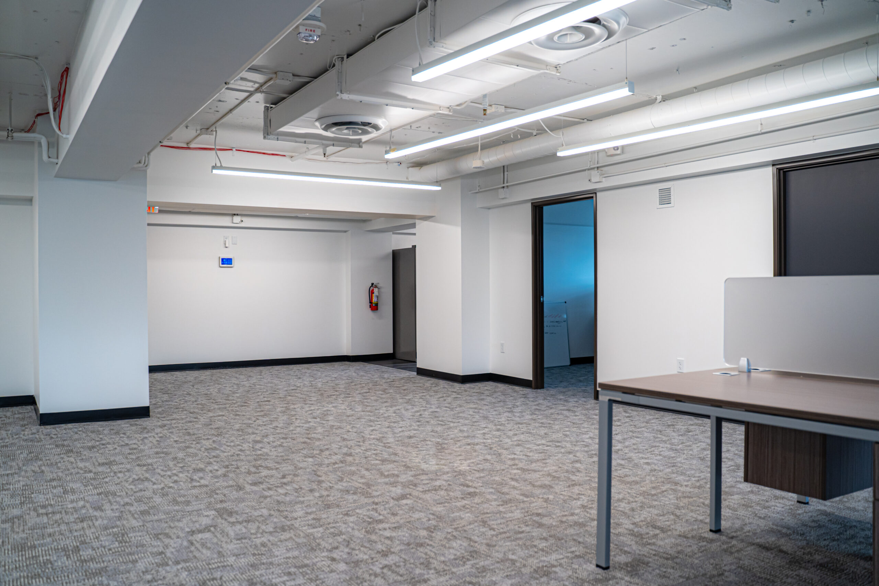
Project:
Ten-O-One Building Spec Suite
Market Sector:
Office
Location:
Phoenix, AZ
Architect:
Blue Lantern Development
Square Feet:
7,362
Description:
This tenant improvement consists of the build-out of three separate office spec suites on Level 8 of an existing 9-story office building. The scope of work included common areas, bathrooms, and speculative open workspace with a kitchenette, conference room, and three offices. Other work includes HVAC, fire suppression, and plumbing.
