Scottsdale Landing Spec Suites
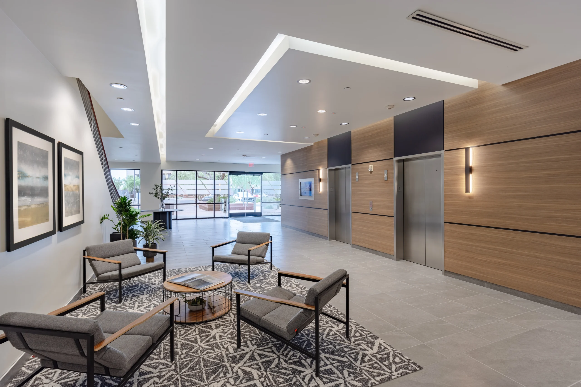
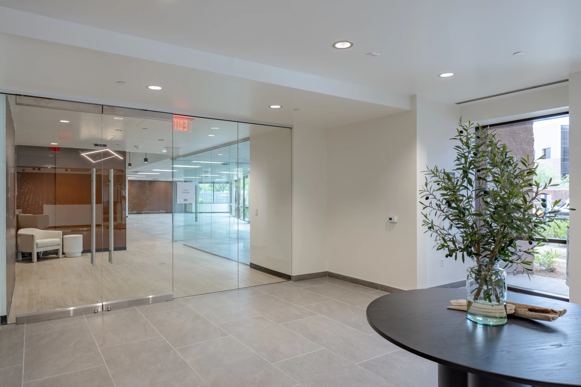
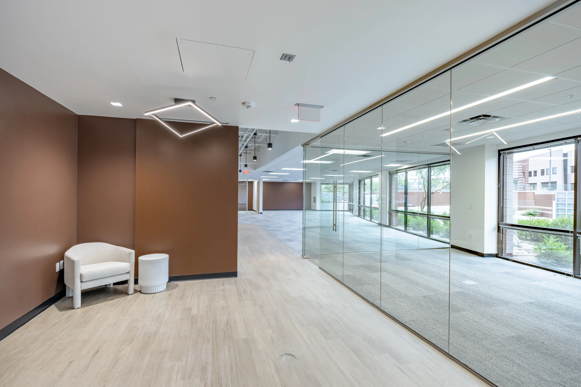
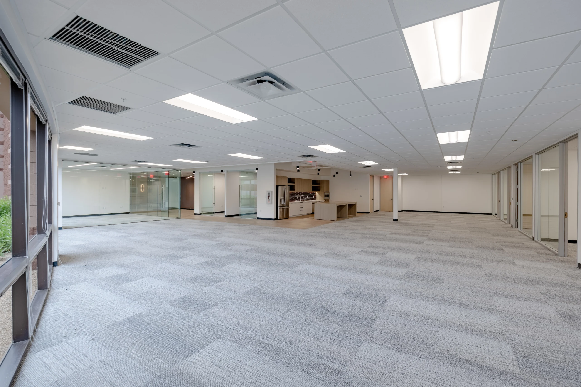
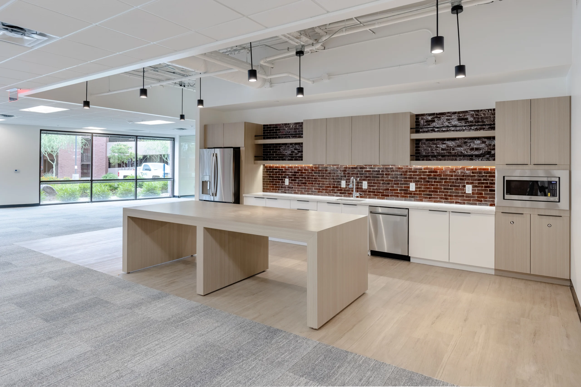
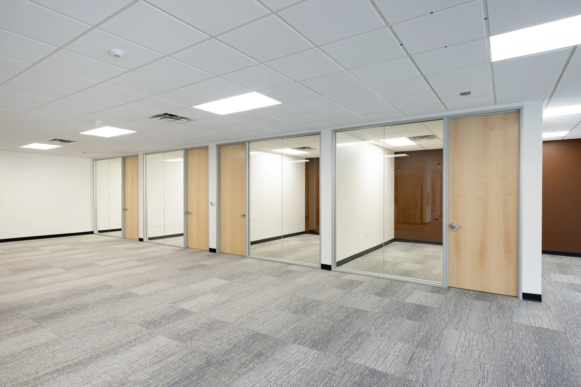
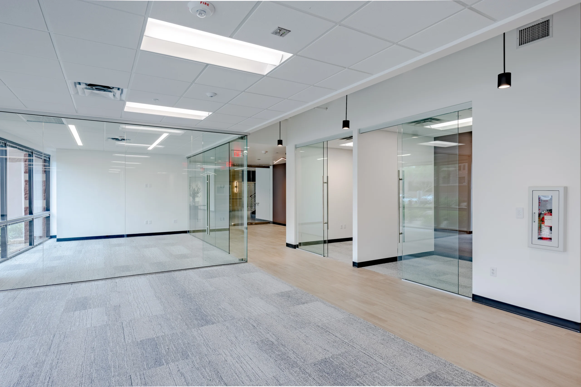
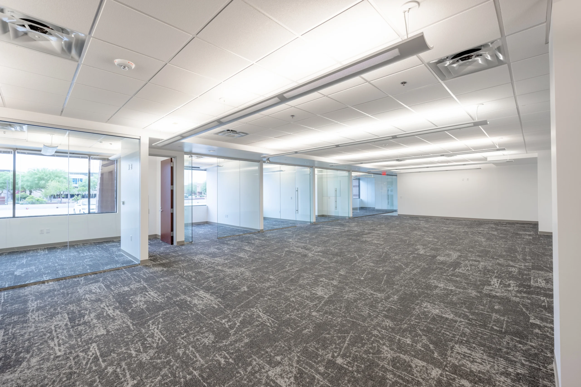
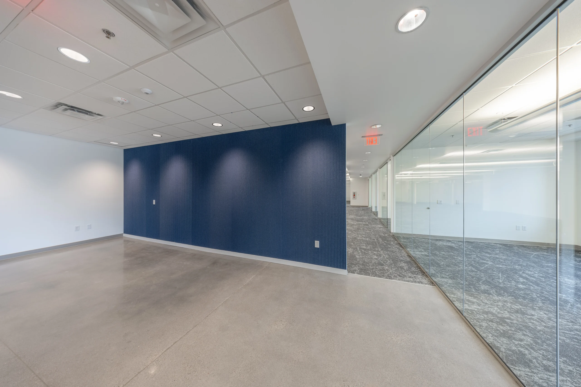
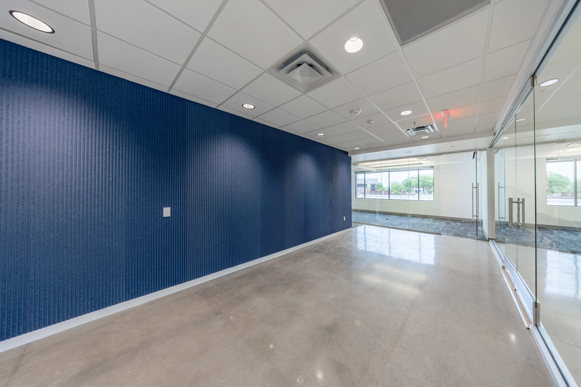
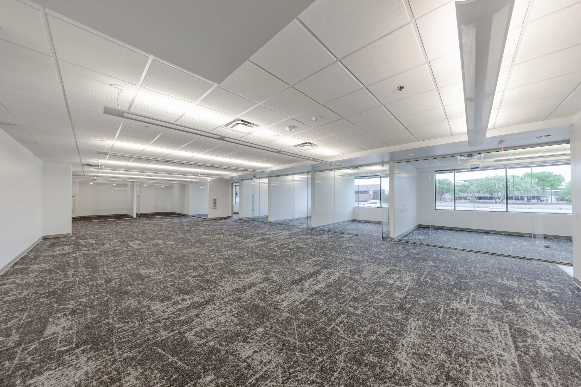
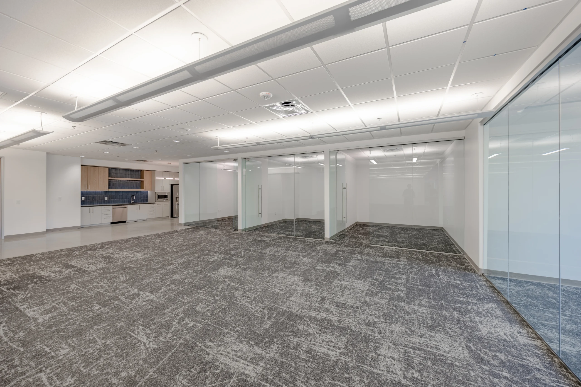
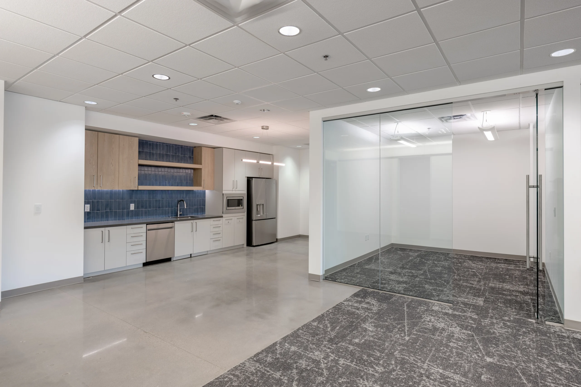
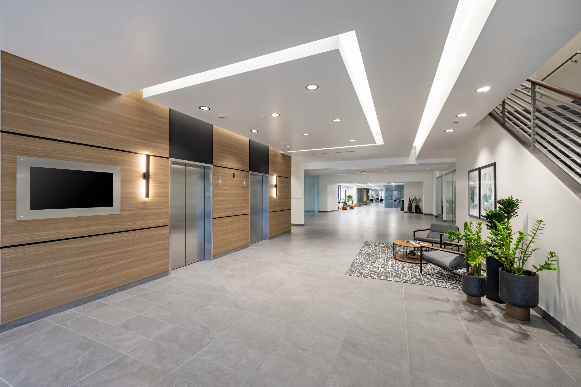
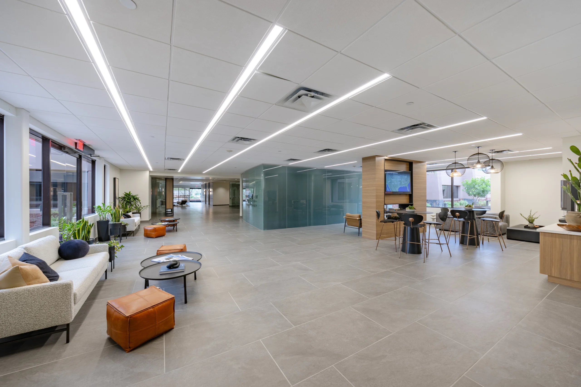
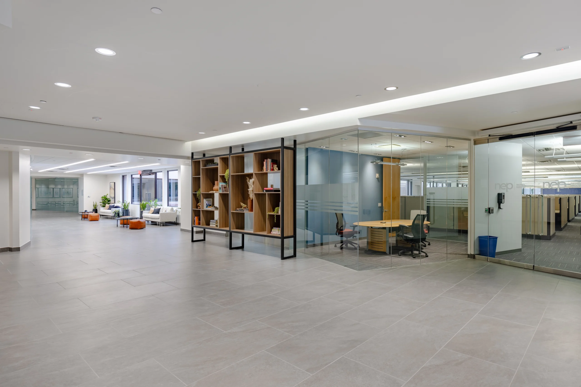
Project:
Scottsdale Landing II Spec Office & Common Area
Market Sector:
Office
Square Feet:
Suite 110 – 4,436 SF
Suite 101 – 4,833 SF
Common Area – 7,834 SF
Developer:
Description:
Venn Construction partnered with Wentworth Properties to complete this tenant improvement office build out of a common area corridor, elevator lobby, and two specialty office suites. Totaling over 17,000 square feet of work, this beautiful office improvement is also home to Epic Golf Club, another office space completed by Venn Construction. Phx Design One created plans that increased the style and function of the already wonderful Scottsdale Landing buildings.
