Rosendin Electric Office
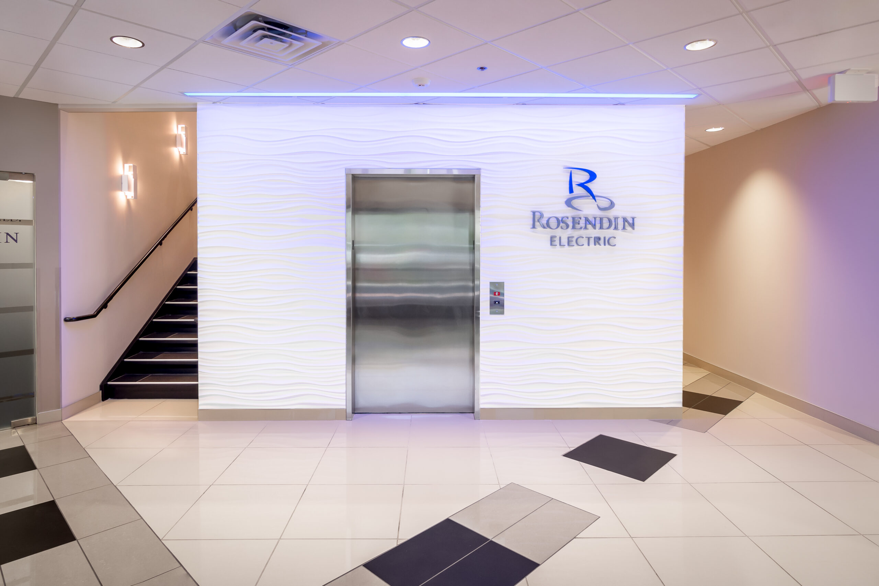
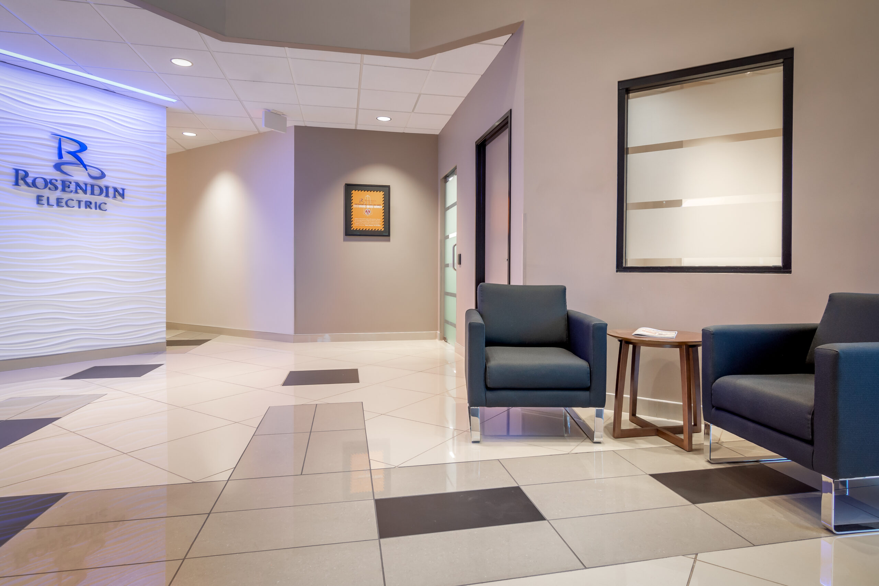
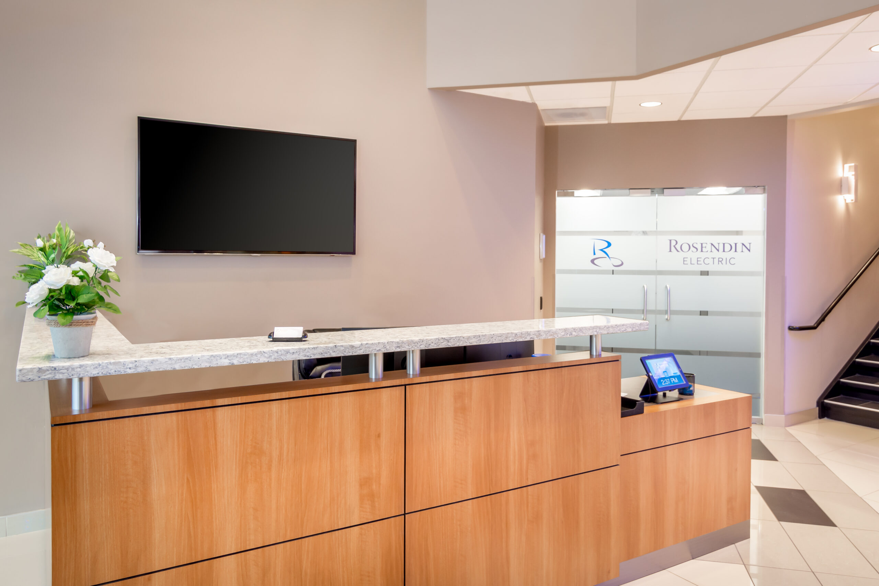
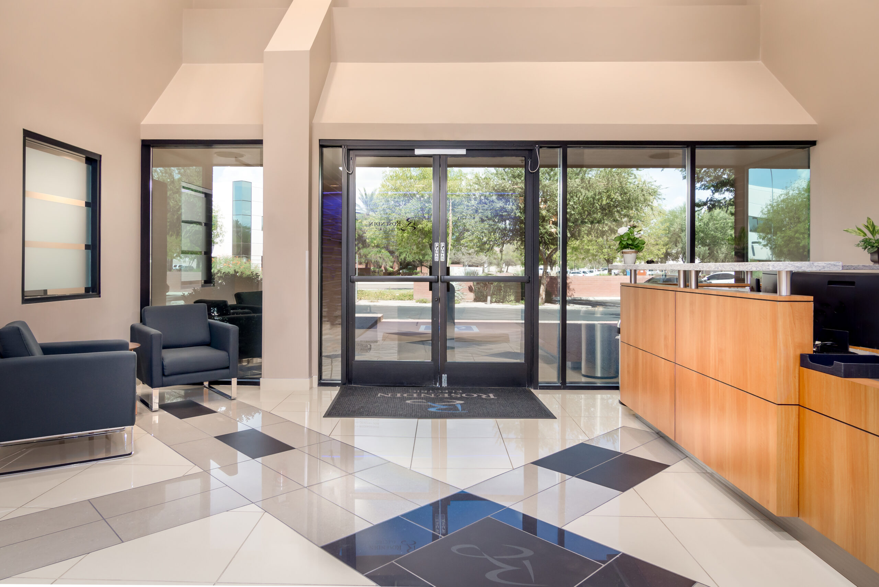
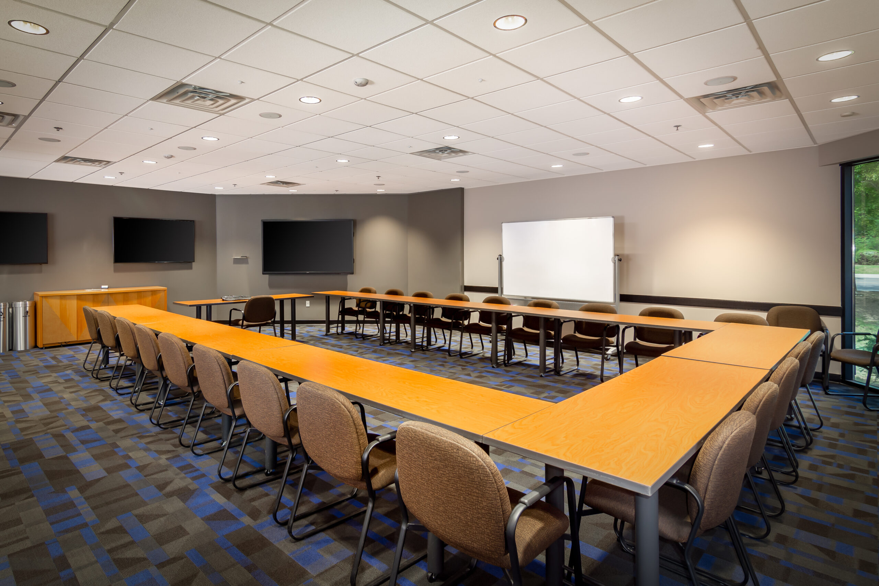
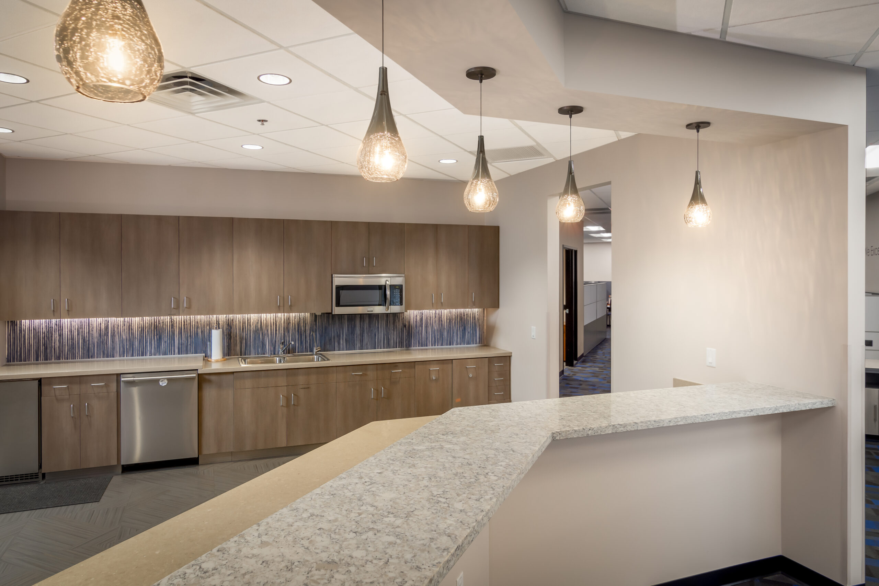
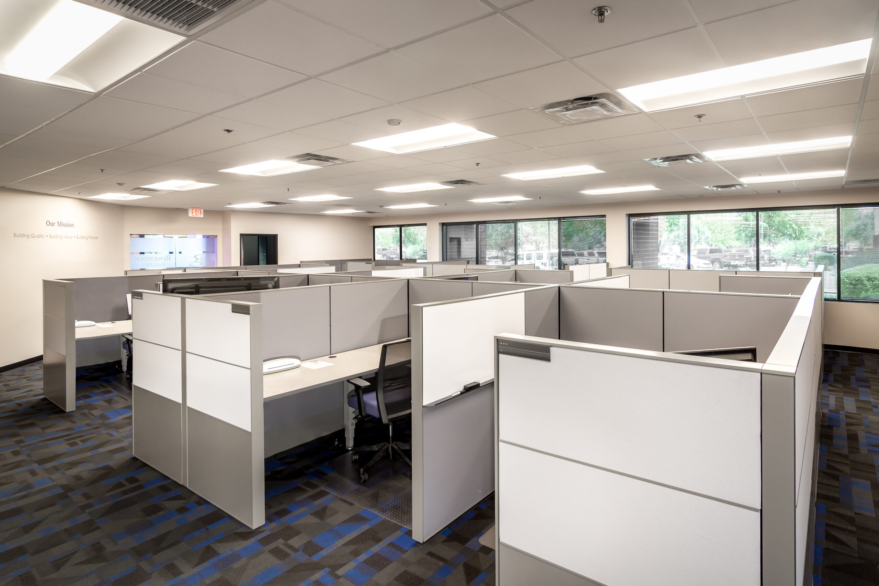
Project:
Rosendin Office TI
Market Sector:
Office
Location:
Tempe, AZ
Architect:
Archicon Architecture & Interior LC
Square Feet:
14,651
Description:
Rosendin Electric partnered with VENN Construction to complete a high-end remodel that required a reconfiguration to their open office space, remodel of the restrooms and a new breakroom concept. The project was unique because Rosendin Electric remained open for business during construction. VENN created a phasing plan to ensure this was accomplished.
