Optum Parking Garage
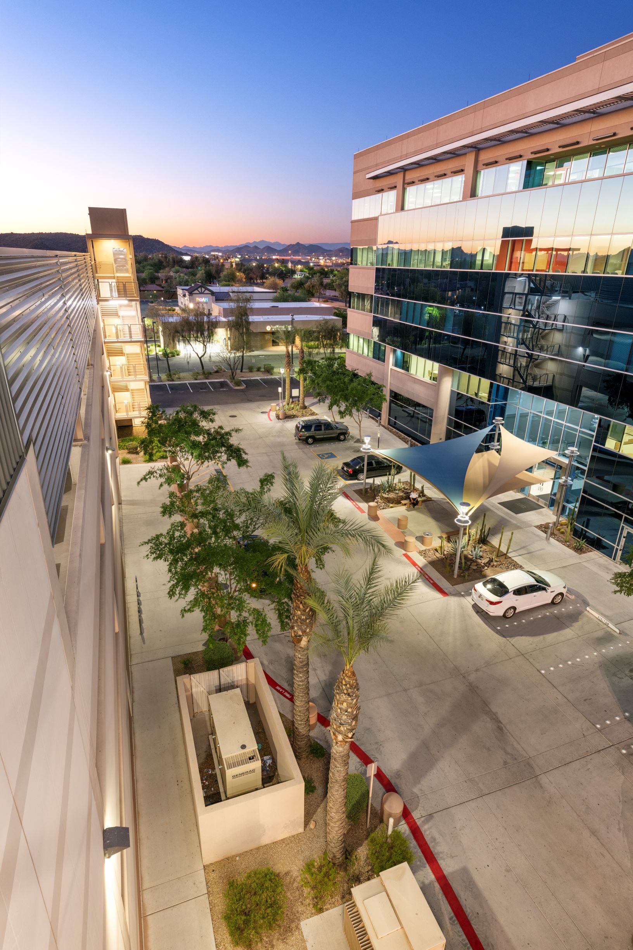
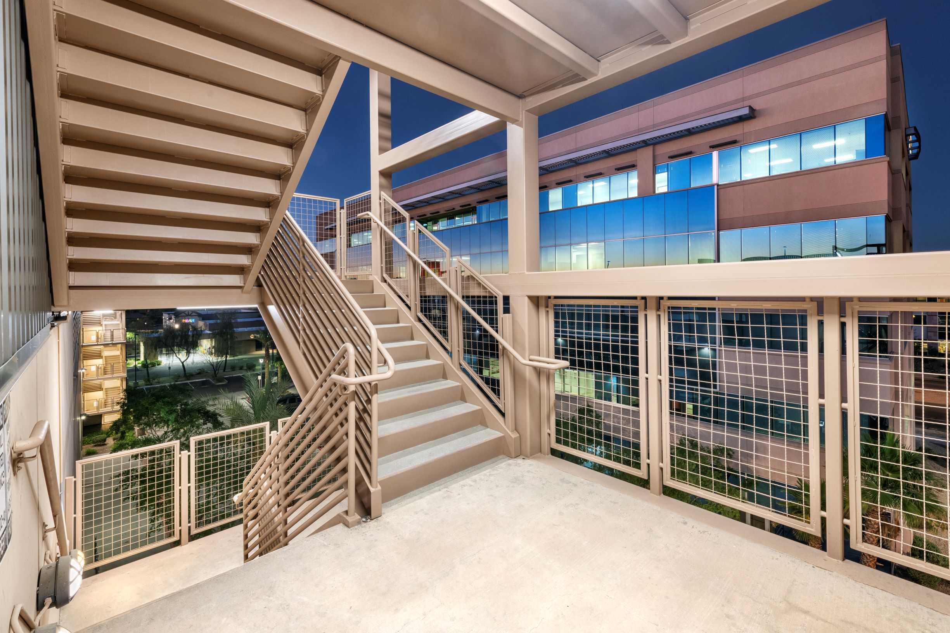
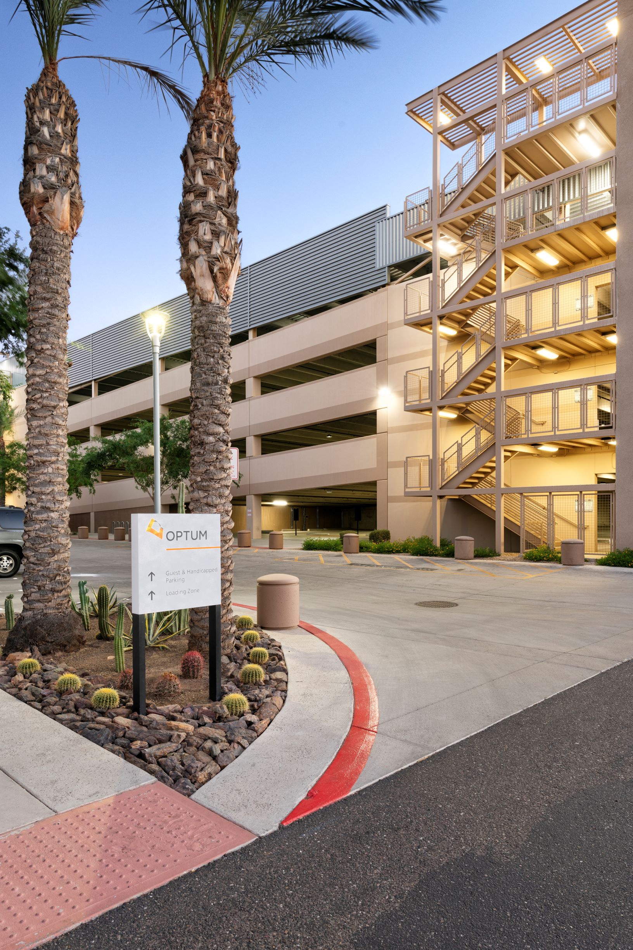
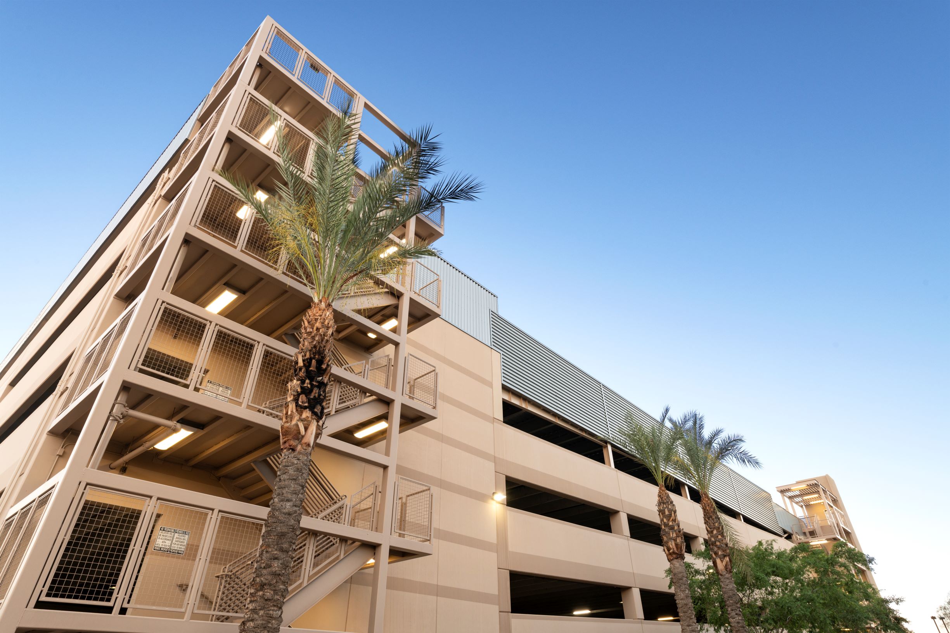
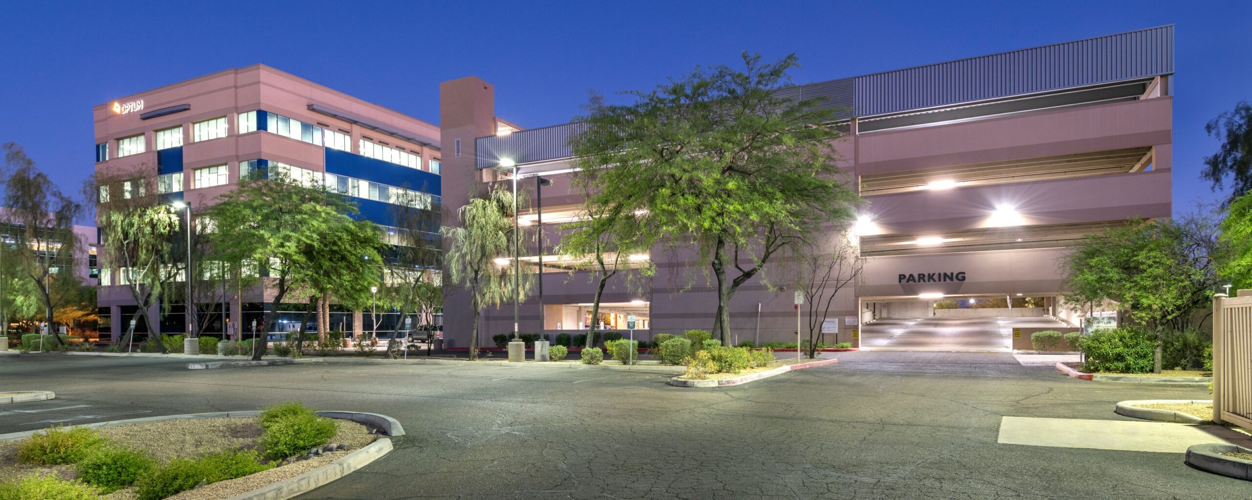
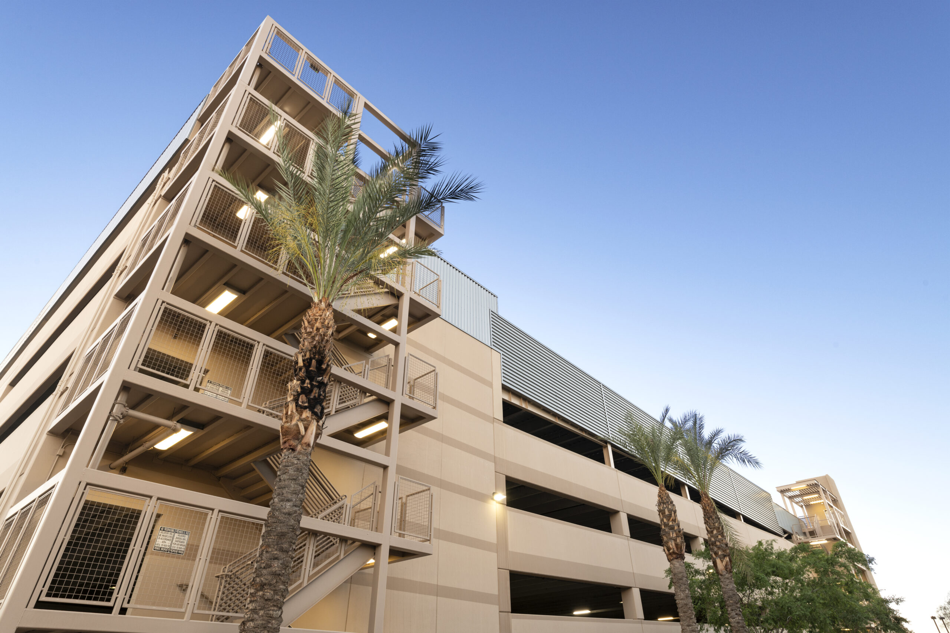
Project:
Optum Parking Garage
Architect:
Cawley Architects, Inc.
Location:
Phoenix, AZ
Square Feet:
26,166
Description:
Venn was contracted by Talia Jevan Properties to add a 5th level to an existing 4-story parking garage in North Phoenix. Keeping the lower level of the garage
functioning during construction required a blend of architectural ingenuity and
precision construction. Due to the complexity of this project, material deliveries took
careful planning and all crane work took place at night. There were many design difficulties due to existing conditions, but
working with the Cawley architects, the entire project team was able to problem
solve to complete the garage expansion on time.
