Nexus at ASU Research Park
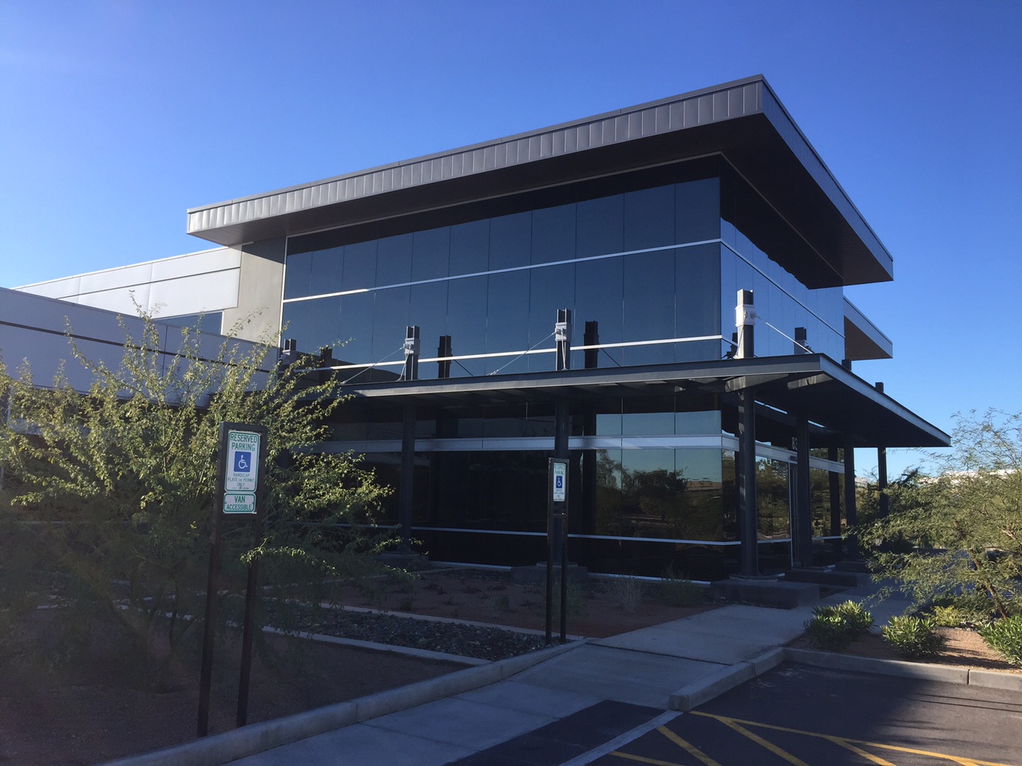

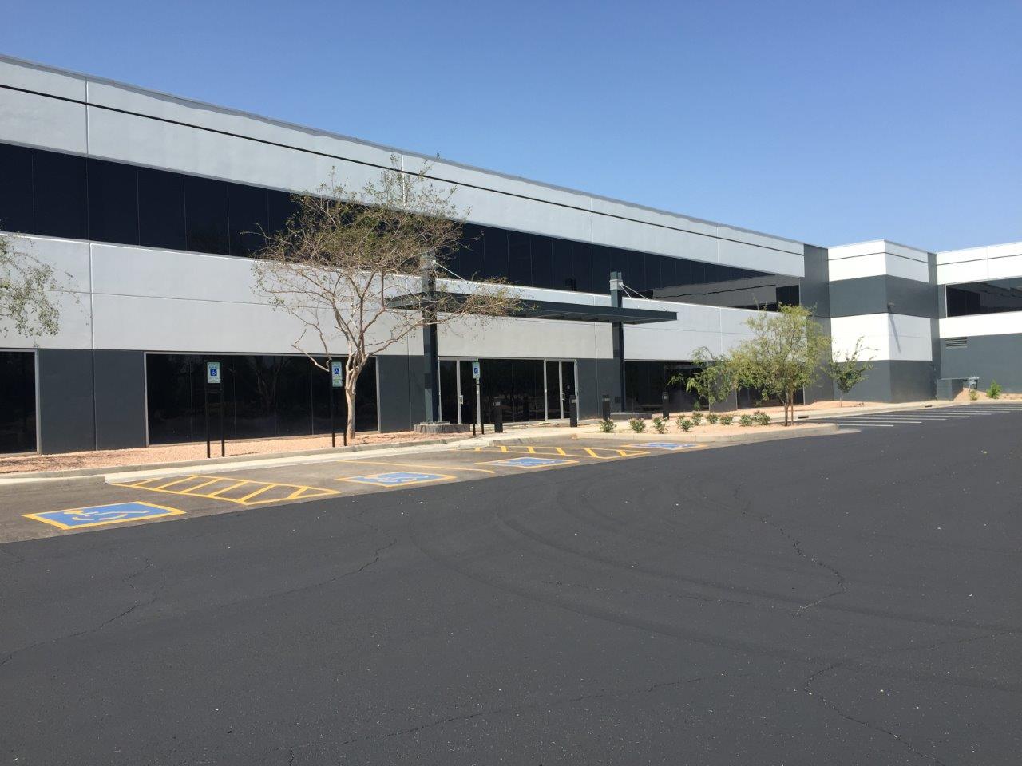
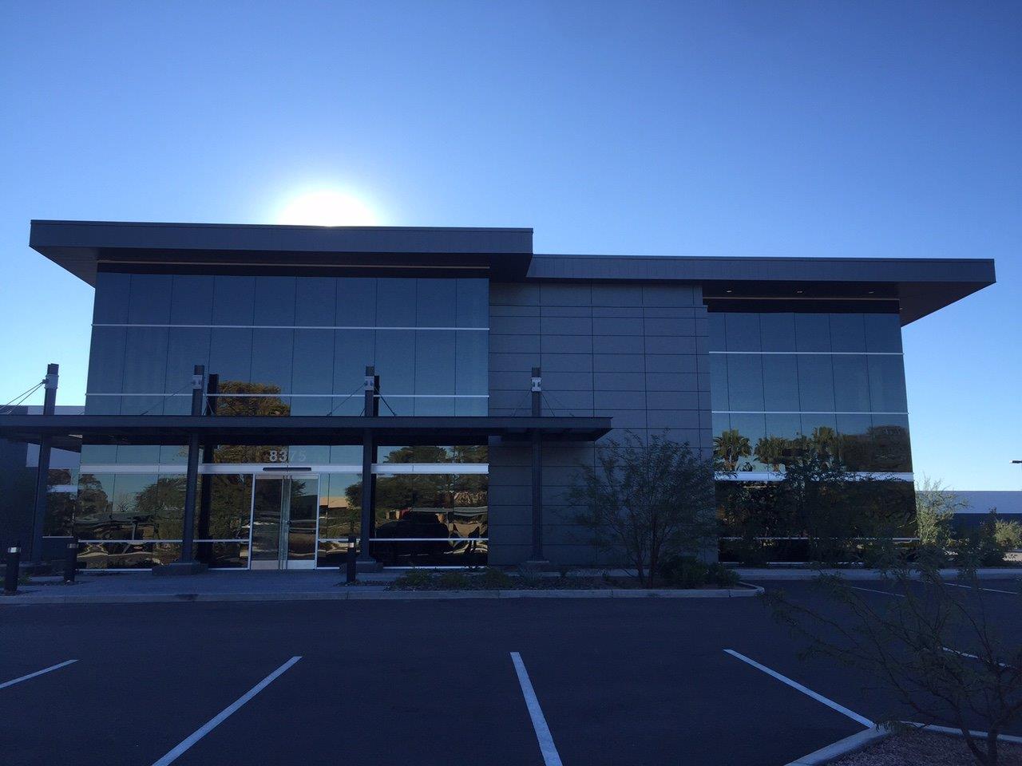
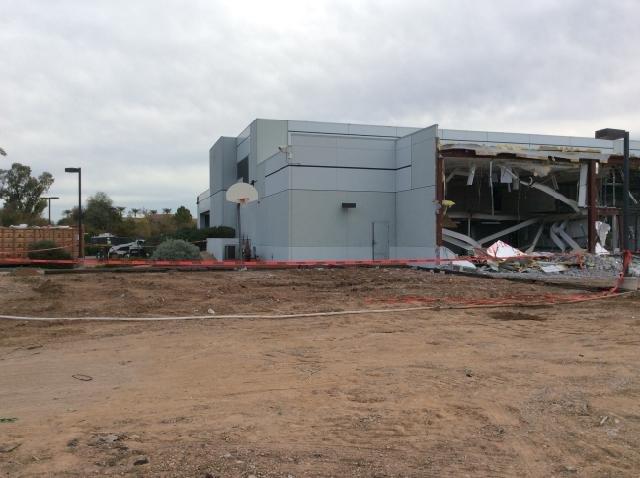
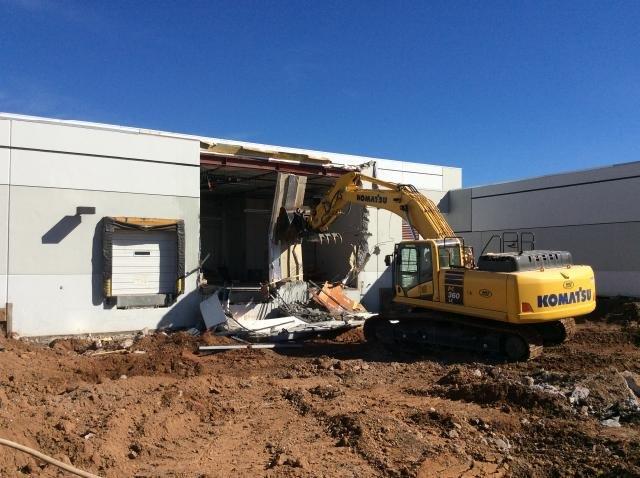
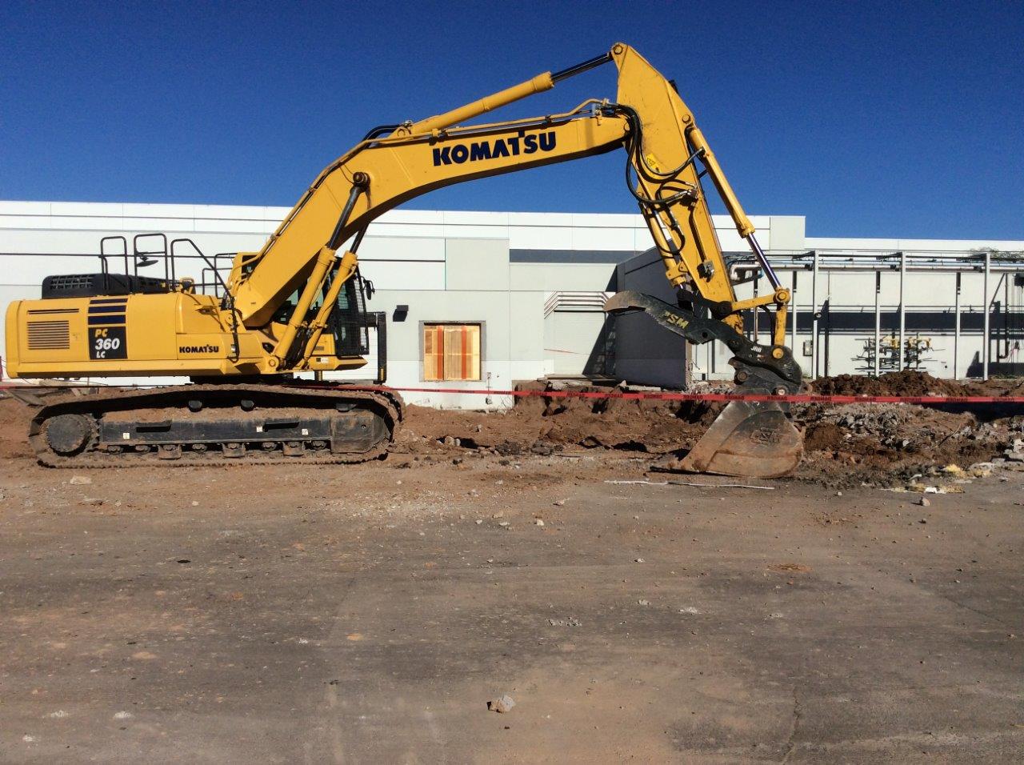
Project:
Nexus at ASU Research Park
Market Sector:
Office
Square Feet:
60,000
Description:
Venn competed an extensive lobby, interior, mechanical and exterior renovation and remodel to this 1980’s constructed hi-tech lab and class A office building in Tempe, AZ. The project included a new entry with new stairs, new curtain wall window system and a complete interiors overhaul. Venn also reworked the restrooms, added spec office and conference space and demolished 60,000 SF of interior space. The new entry lobby not only added more square footage but also raised the entry space and entry lobby experience. The project also had an extensive site work package including new entry trellis and lighting, new asphalt paving, new carports along with revisions to the underground utilities. A new central plant was also installed and commissioned with the project. This project was constructed while the entire south side of the building was 100% occupied. Venn coordinated much of the construction with that landlord and the tenant to ensure and smooth and communicated management process.
