Deer Valley Hanger Office T.I.
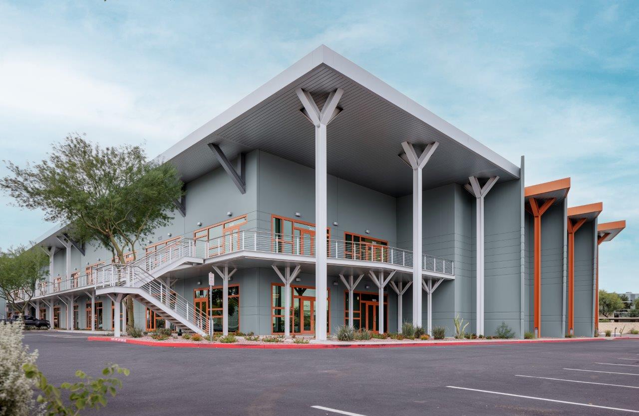
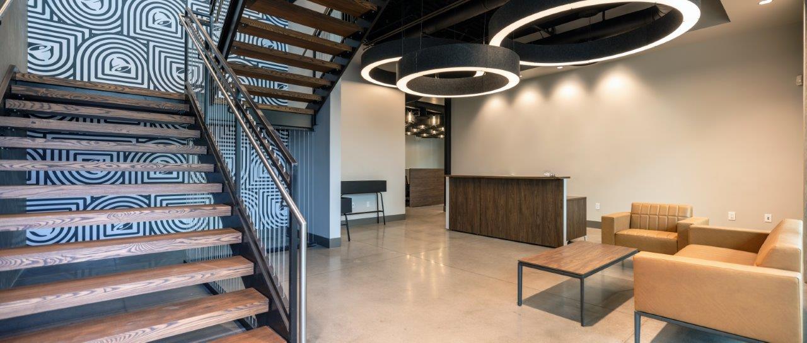

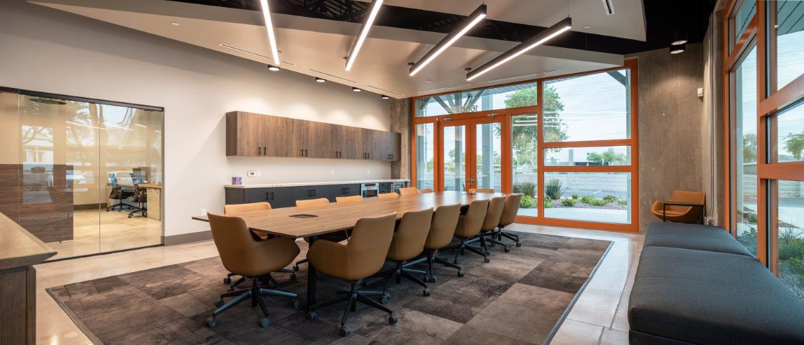
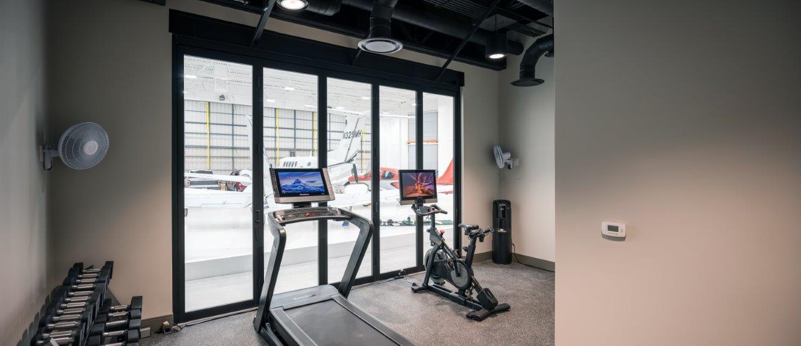
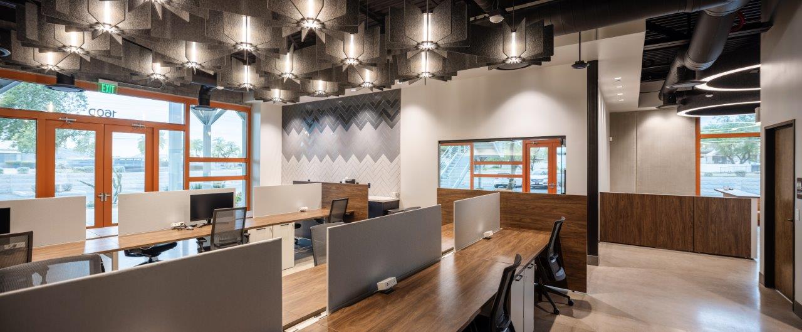
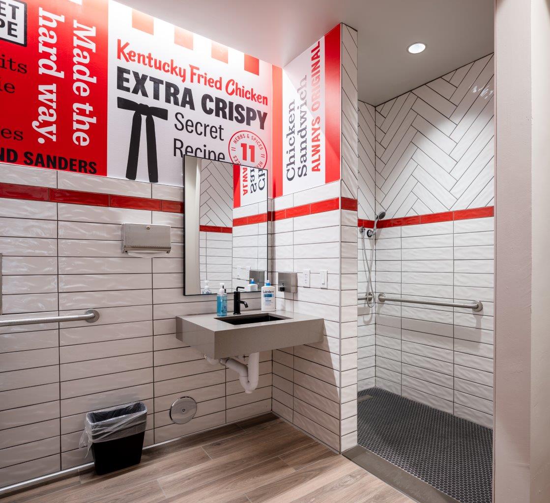
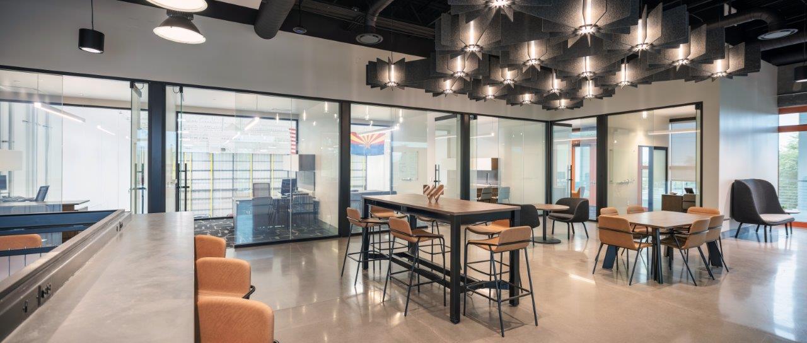
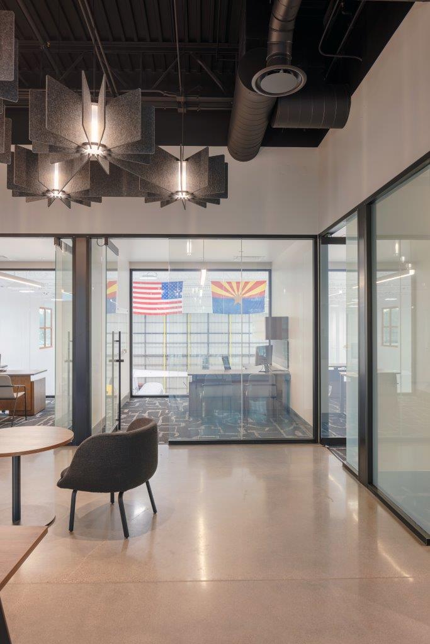
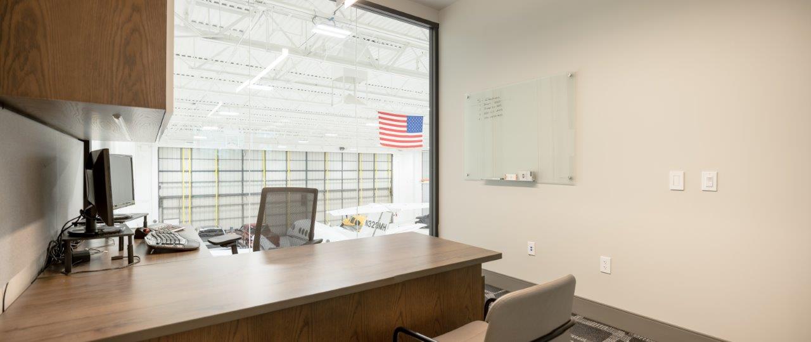
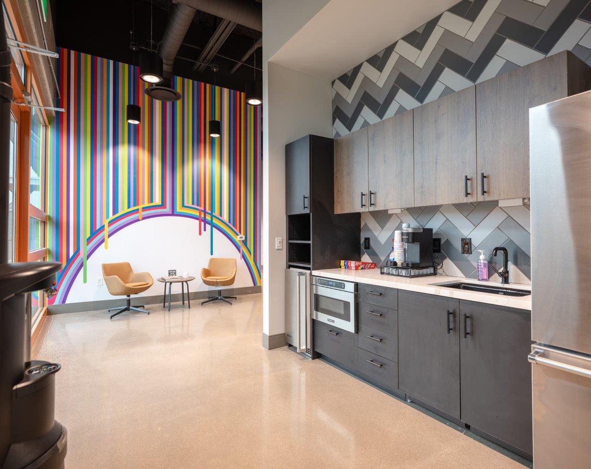
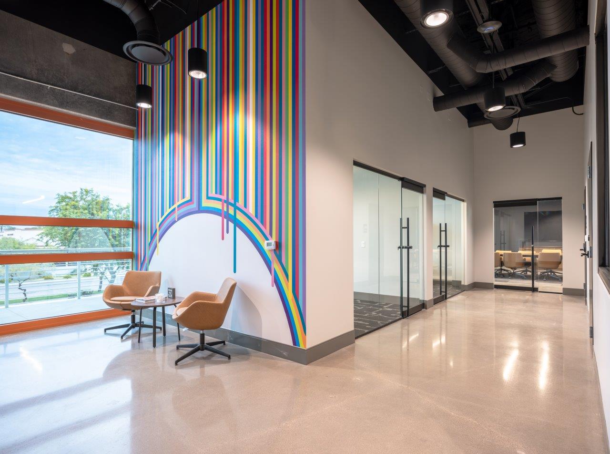
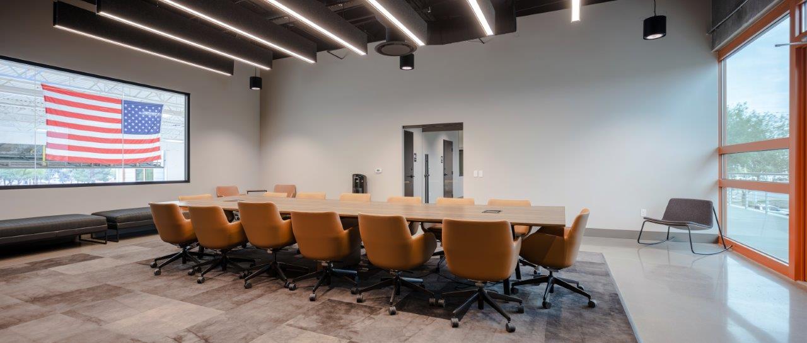
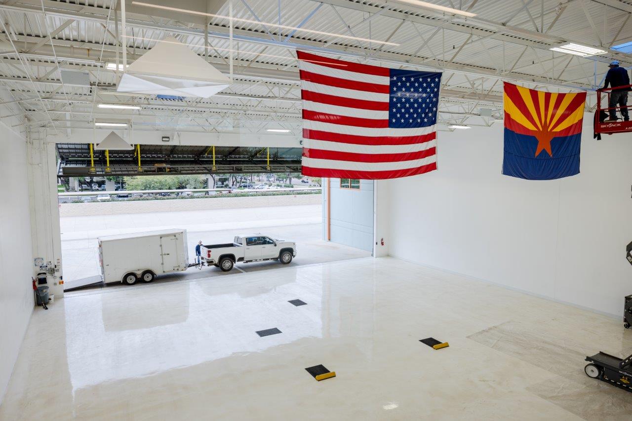
Project:
Deer Valley Hanger Office T.I.
Market Sector:
Office
Square Feet:
7,327 SF
Description:
This high-design 7,327 SF office tenant improvement involved renovating three existing office suites in a 59,612 square foot, two-story building located in Phoenix, Arizona. The renovation will include the addition of a staircase connecting the first floor suite to the second floor suites, as well as the creation of an opening to connect the two second floor suites. The project also include the installation of new walls, doors, ceilings, millwork, and toilet rooms throughout the building. Each office included switch-light glass and many of the flighting fixtures included sound-baffling for a more comfortable workspace. In addition to these cosmetic renovations, the project will also include structural, mechanical, plumbing, and electrical additions and modifications.
