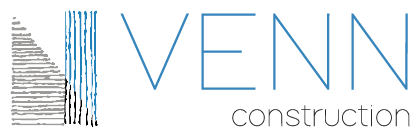ImageFIRST Healthcare Laundry
Project:
ImageFIRST Healthcare Laundry Specialists
Market Sector:
Healthcare / Industrial
Square Feet:
60,137 SF
Description:
Venn Construction partnered with ImageFIRST Healthcare Laundry Specialists to deliver a state-of-the-art healthcare laundry facility spanning 60,137 square feet, including a mezzanine. This project involved transforming an existing industrial space into a specialized facility designed to meet the healthcare industry’s rigorous hygiene and operational standards.
The scope of work included the construction of office and warehouse areas, each tailored to ImageFIRST’s operational needs. The office area features interior partitions, ceiling grids and tiles, lighting, HVAC, accessible restrooms, lockers, and a fully equipped break room. Venn Construction installed a demising wall in the warehouse area, lighting, electrical systems, dock levelers, HVAC, evaporative cooling systems, plumbing, and gas connections, supporting high-capacity laundry equipment and ensuring optimal functionality and energy efficiency.
Venn Construction’s expertise in delivering complex, high-performance industrial projects ensured that this modern, efficient workspace is perfectly suited to ImageFIRST’s mission of providing exceptional laundry services to healthcare providers. The result is a facility that upholds the highest standards of cleanliness and reliability for its clients.
