Cotton Center Parking Garage
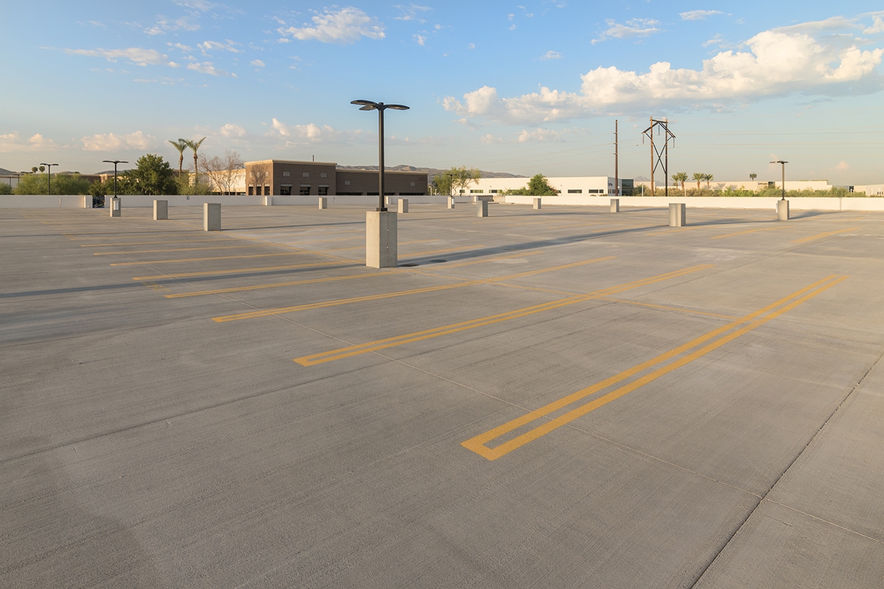
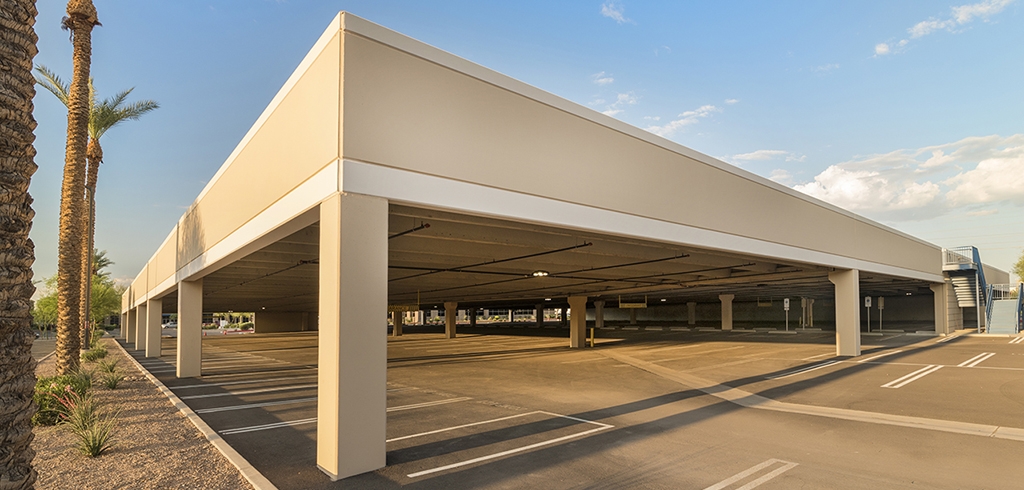
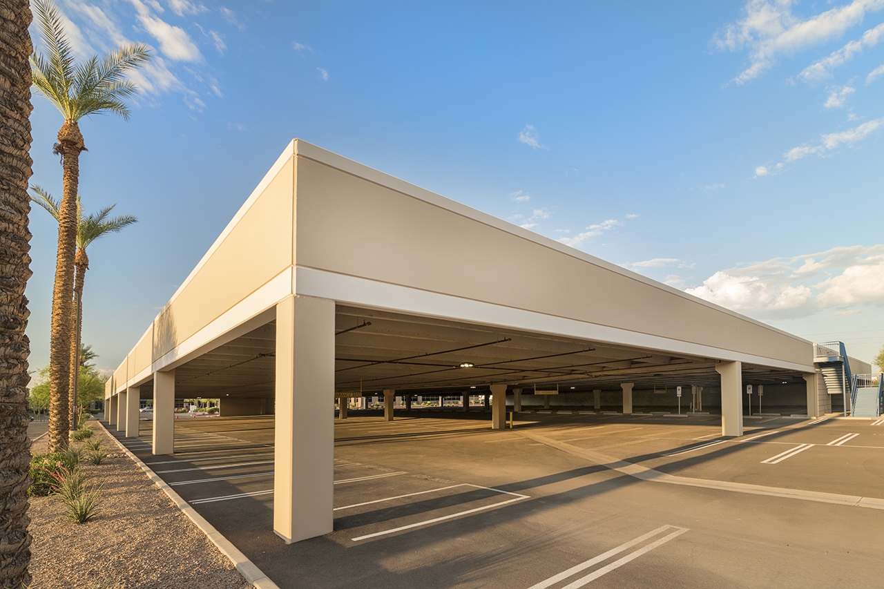
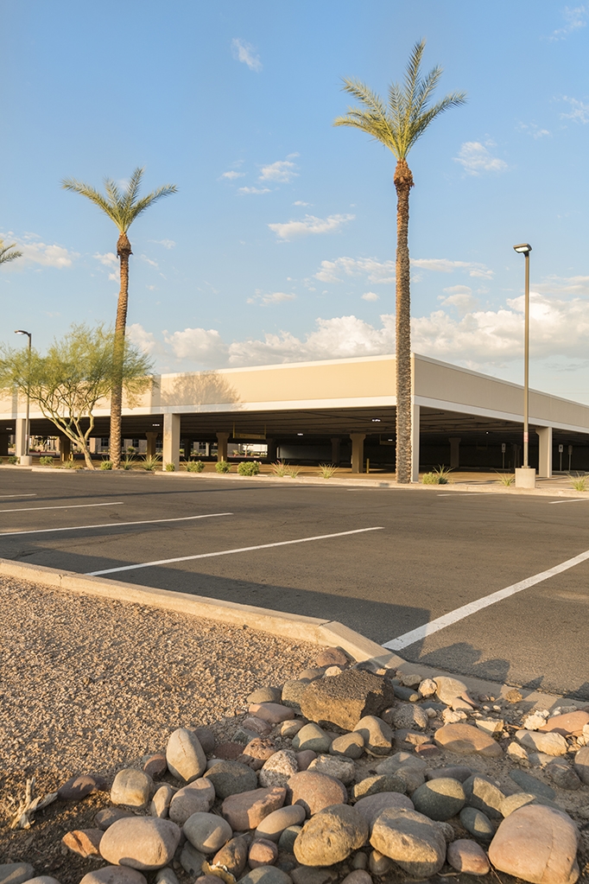
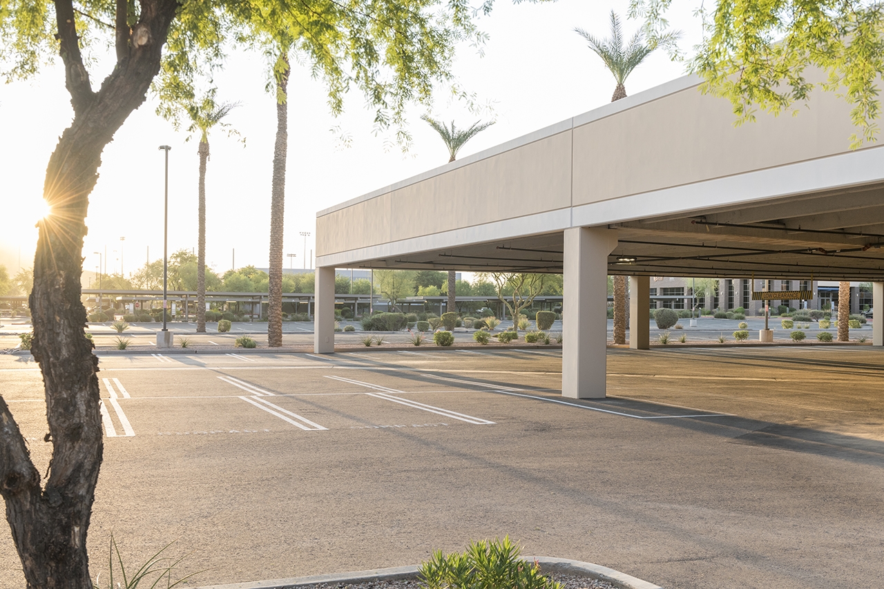
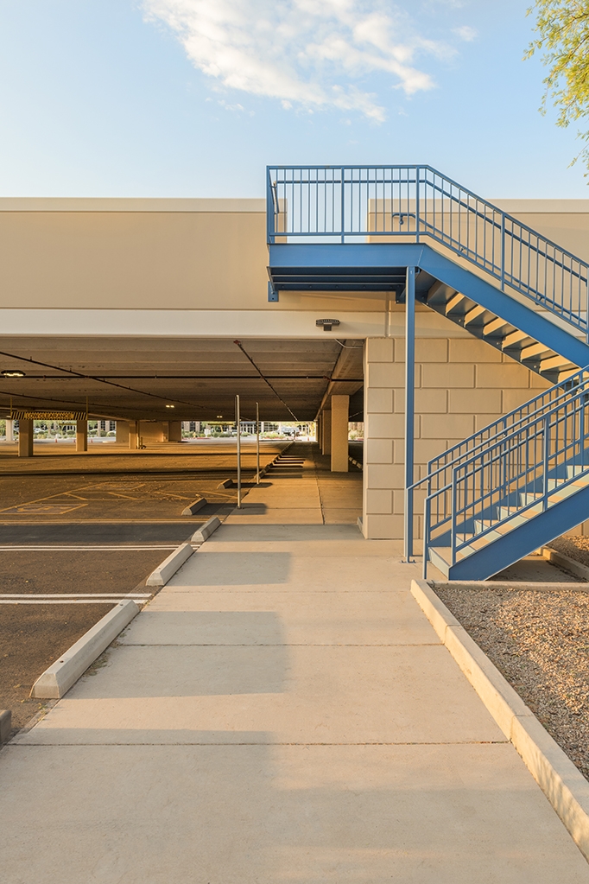
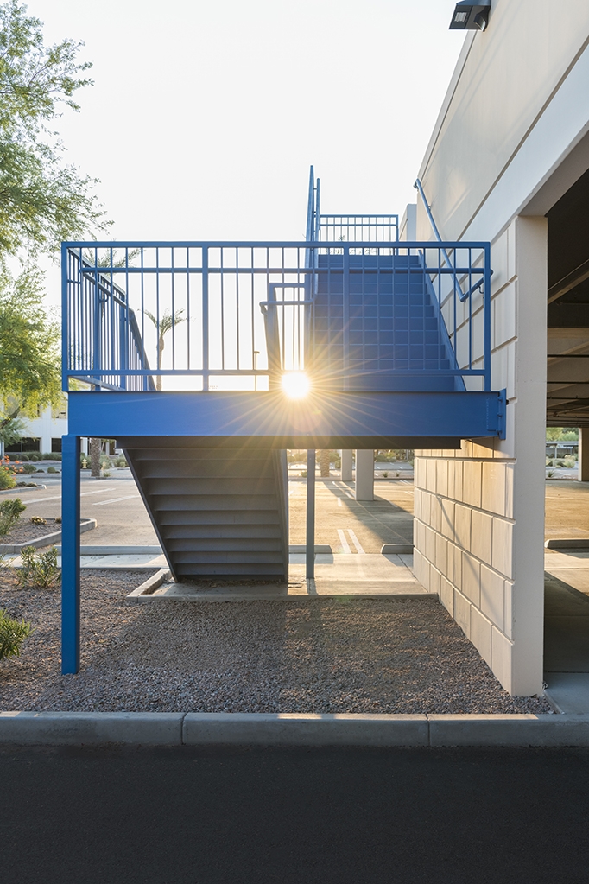
Project:
Cotton Center Parking Garage
Market Sector:
Public Sector
Location:
Phoenix, AZ
Architect:
BCMA Architecture
Square Feet:
55,440
Description:
Venn Construction completed this pre-cast concrete parking garage in an existing off ice complex setting. The addition of this new parking deck allowed to Building owner to increase the parking ratio to a level that was above 6 spaces per 1000 SF. Venn focused a considerable amount of time Value Engineering certain components of the garage to save the owner costs on the construction. We also included and modified the design to accommodate the potential to add future carport structures that could include solar panels on the upper level deck. The project was completed with existing tenants occupying the surrounding buildings. New electrical services, fire protection, storm drainage, on site re-grading, new and modified parking spaces were added and asphalt resurfacing’s were all implemented in the construction of this garage project.
