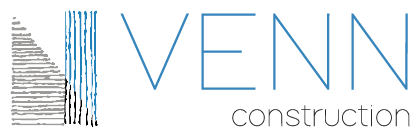Chandler Freeway Crossing
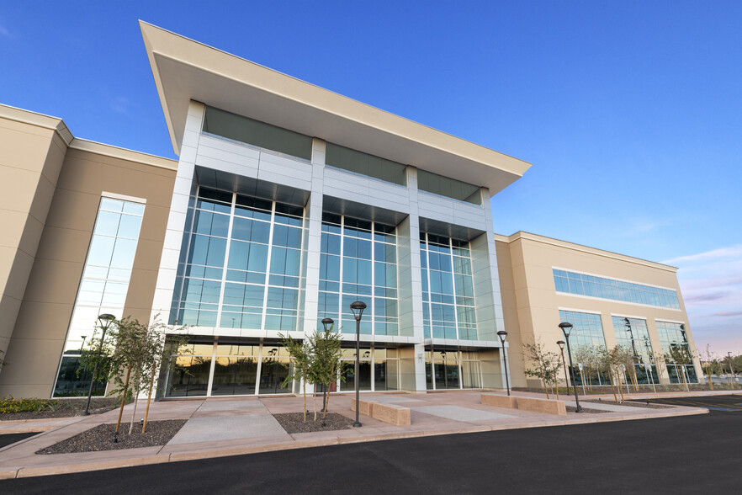
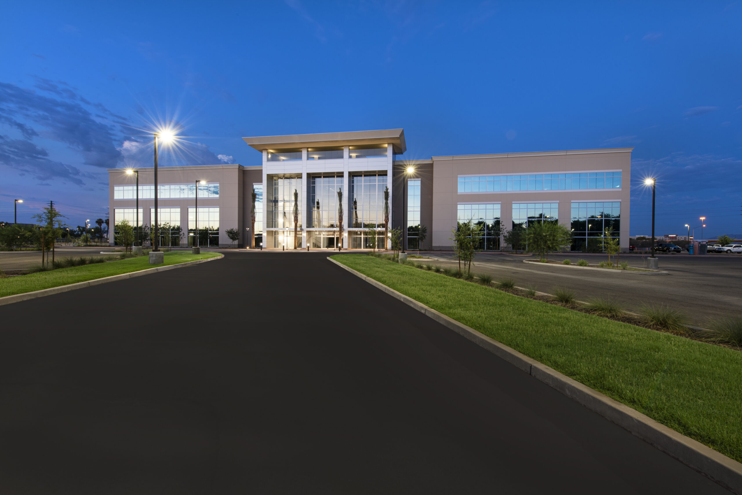
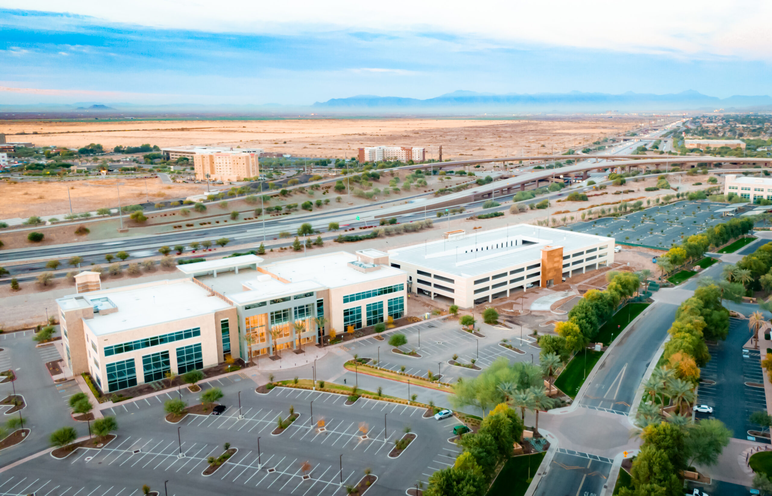
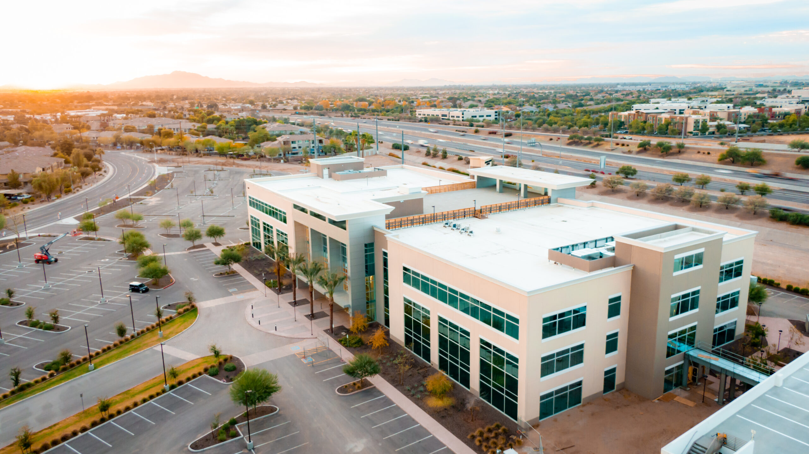
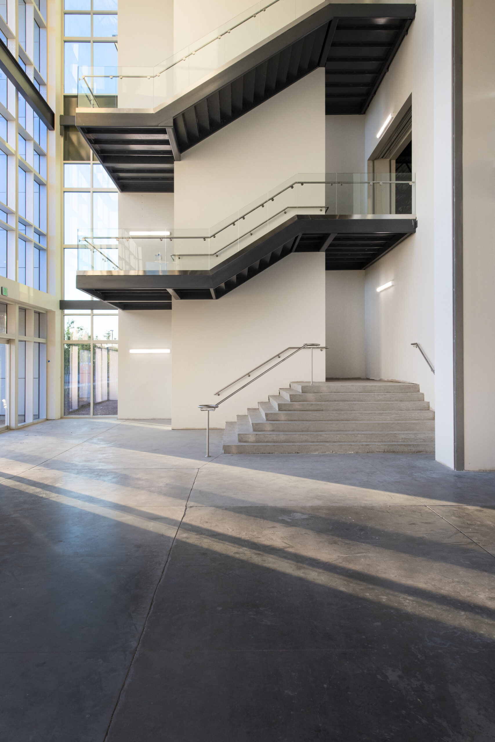
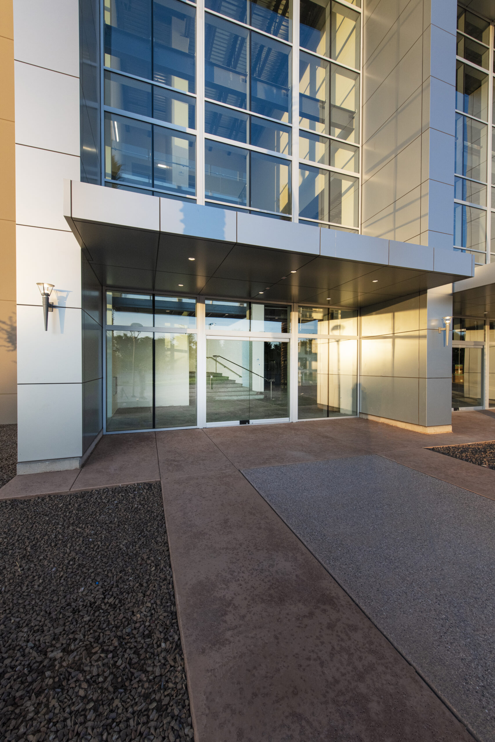
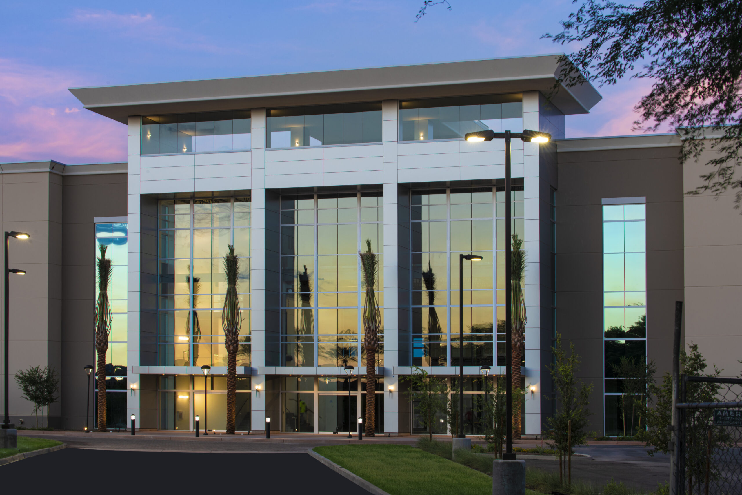
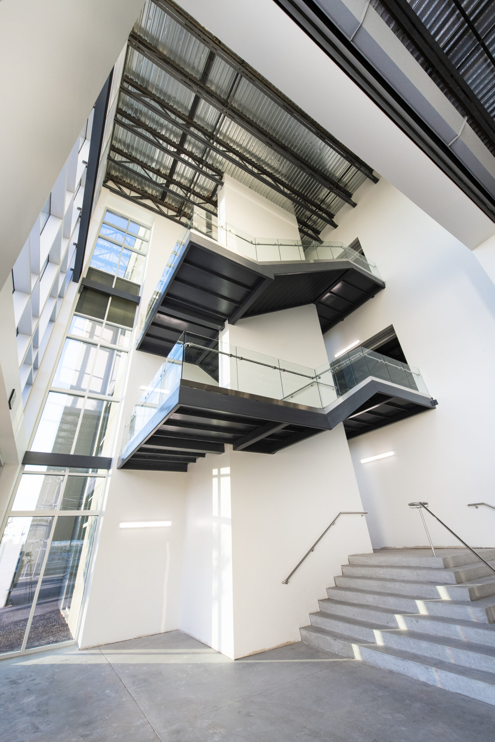
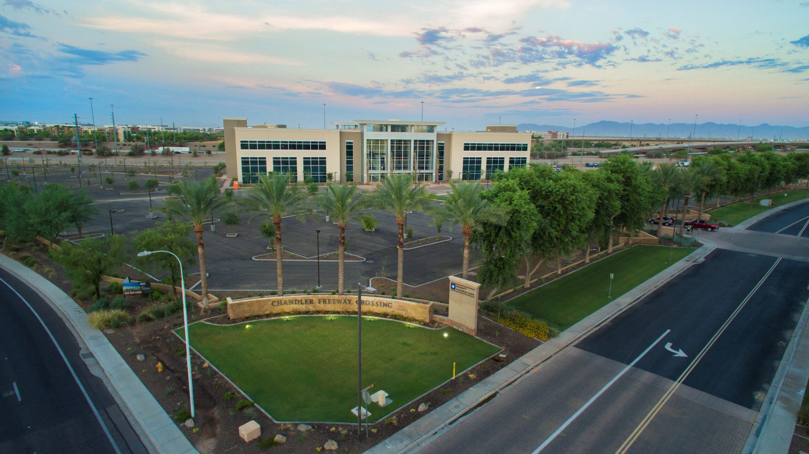
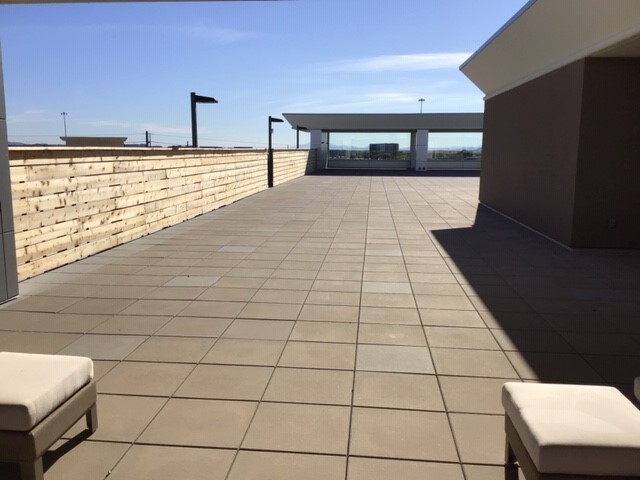
Project:
Chandler Freeway
Crossing
Architect:
Balmer Architectural
Group, Inc.
Location:
Chandler, AZ
Square Feet:
153,370
Description:
Venn recently completed the Class A office building at Chandler Freeway Crossing for developer Mark IV Capital. This three-story tilt building totals 153,370 sf with amenities such as a three-story glass-lined lobby with modern furnishings and country-club style restrooms with men’s and women’s showers on all floors. The exterior is wrapped with a 1.25-mile running path, first floor patio area and designated food truck court. The building is topped off with a VIP roof deck designed for tenant collaboration and events with shaded seating areas, a spectator bar, gas barbecues, designated area for lawn games, full restrooms and stunning views.
