Vensure TI
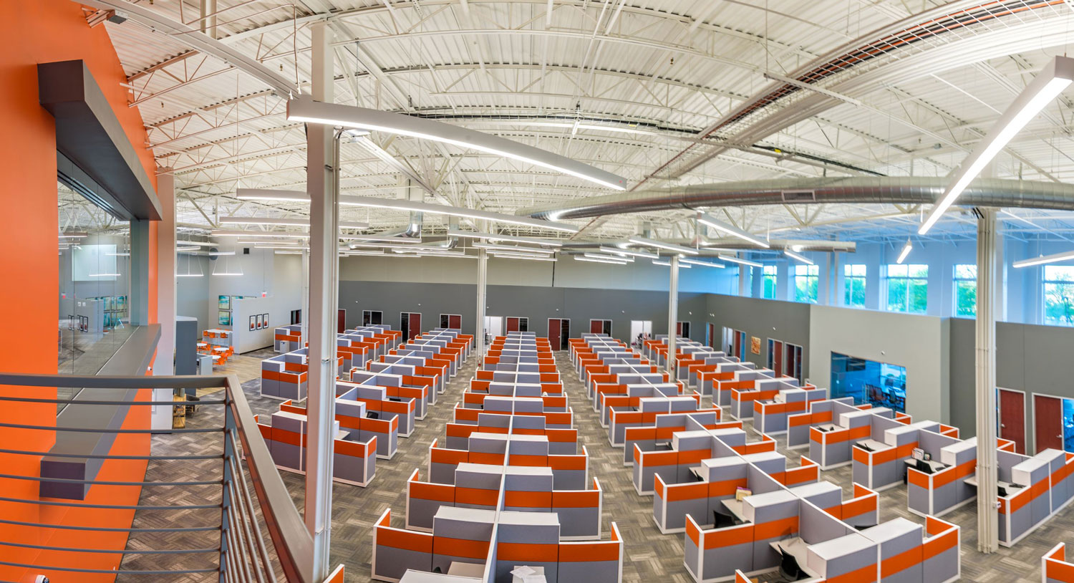
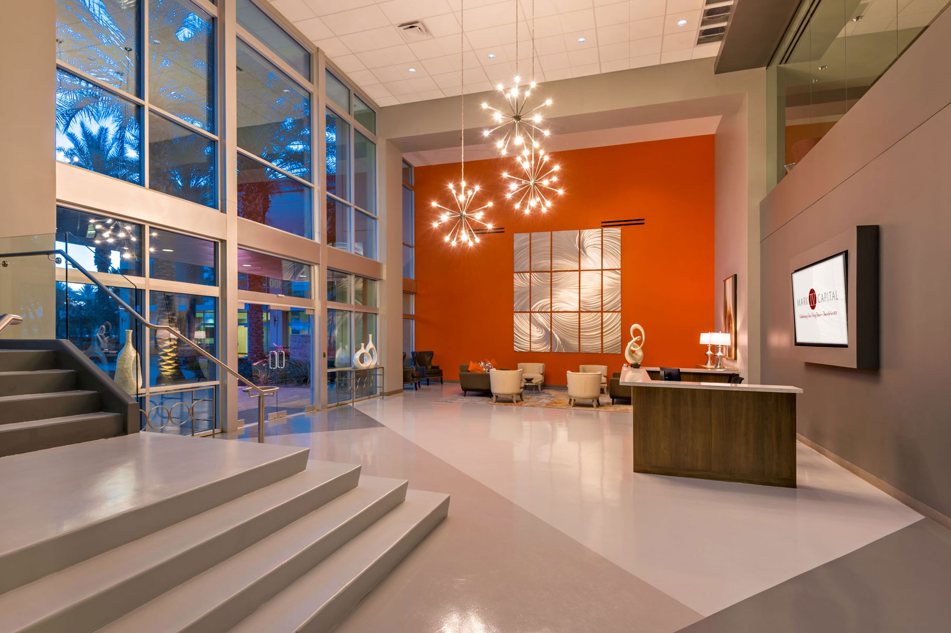
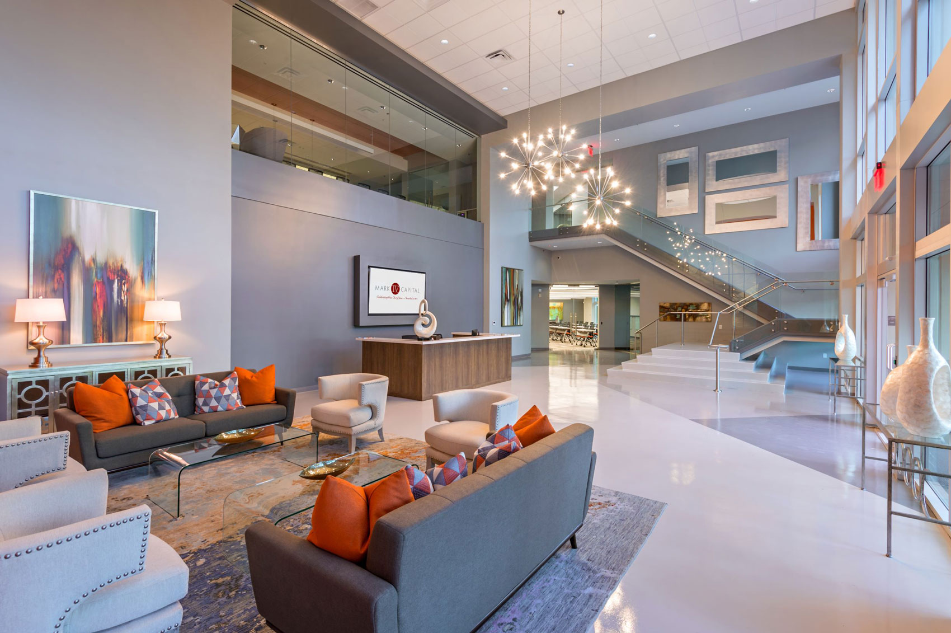
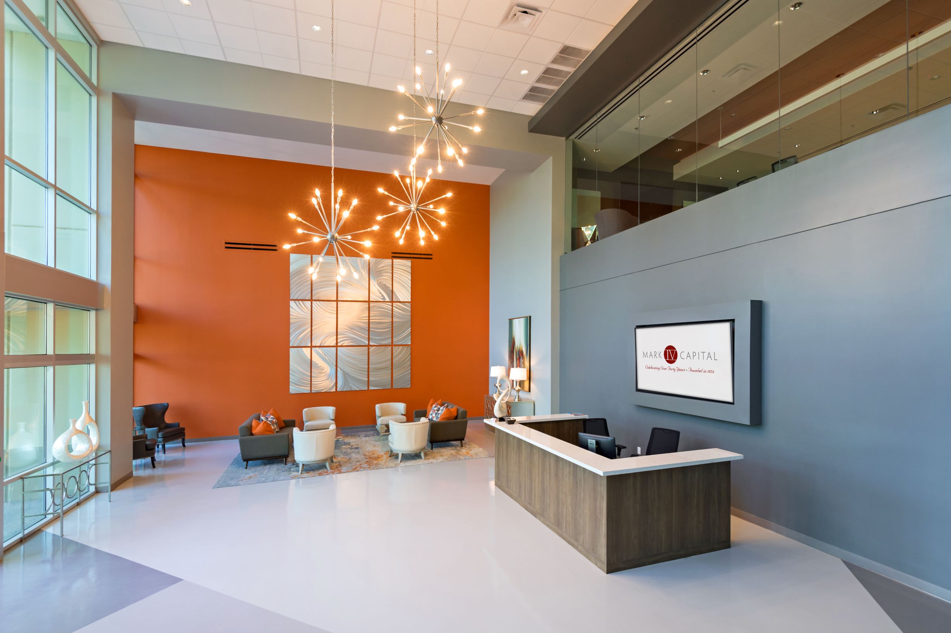
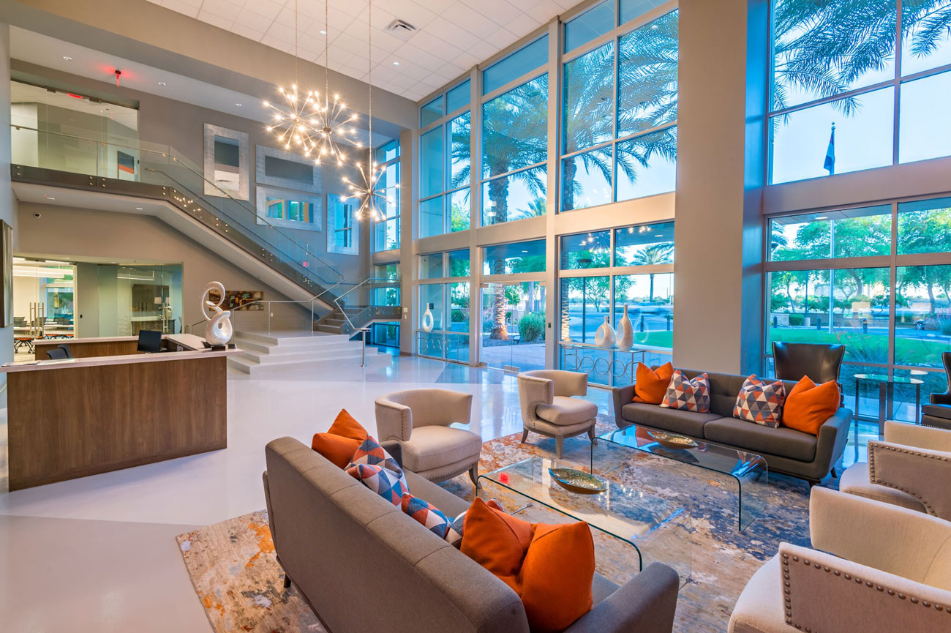
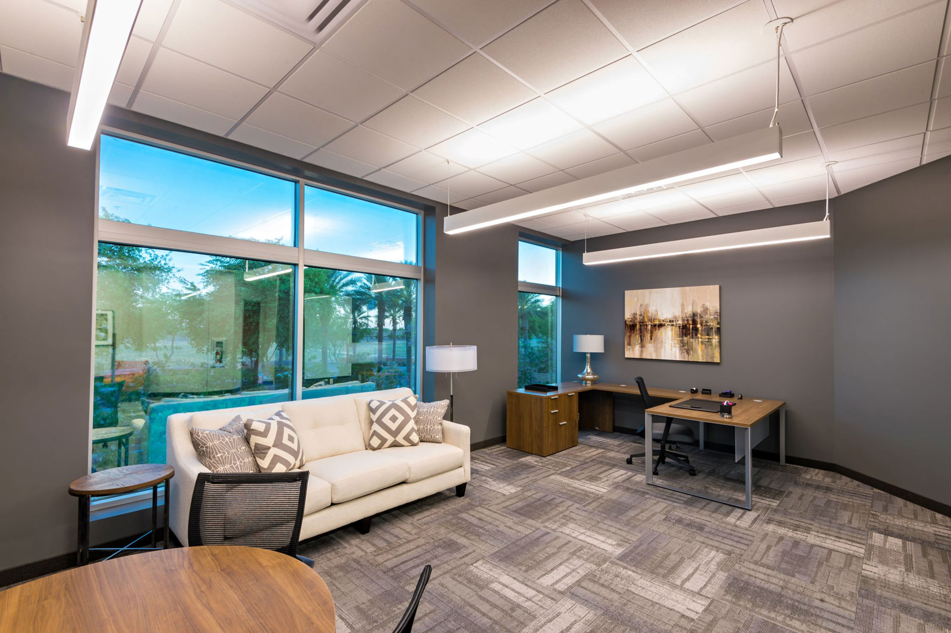
Project:
Vensure TI
Market Sector:
Tenant Interiors
Location:
Chandler, AZ
Architect:
Balmer Architectural Group Inc.
Square Feet:
24,408
Description:
In early 2017 Venn Construction completed a tenant improvement, class A, two story office space for Vensure that included executive offices and an executive conference room. The first floor included a 30 foot open ceiling plan with private o! ices and a cubicle farm, conference and training rooms, exercise center, mail room and a break room. Design features included a floating solid surface table, LVT, glass tile backsplash, video recording green room and general amenities. Vensure completed the design elements with signature color accent walls, a custom reception desk, decorative lighting and a glass/stainless steel handrail leading up to the second floor.
