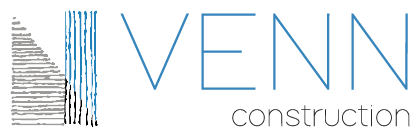Meritage Homes
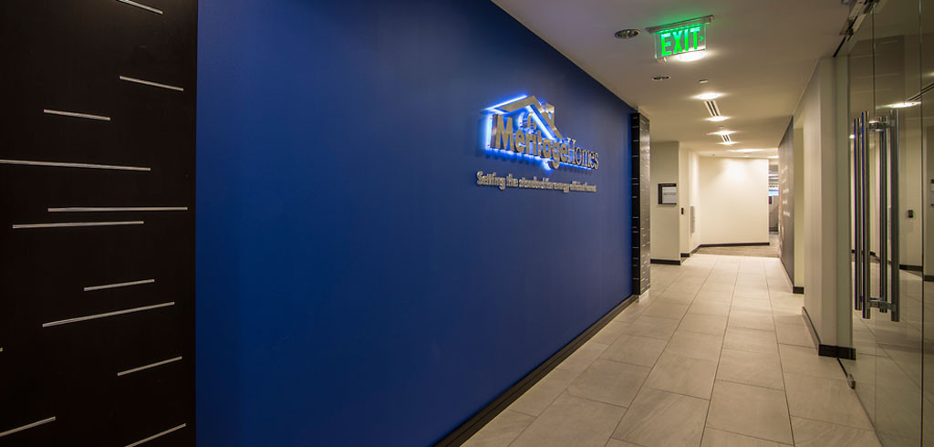
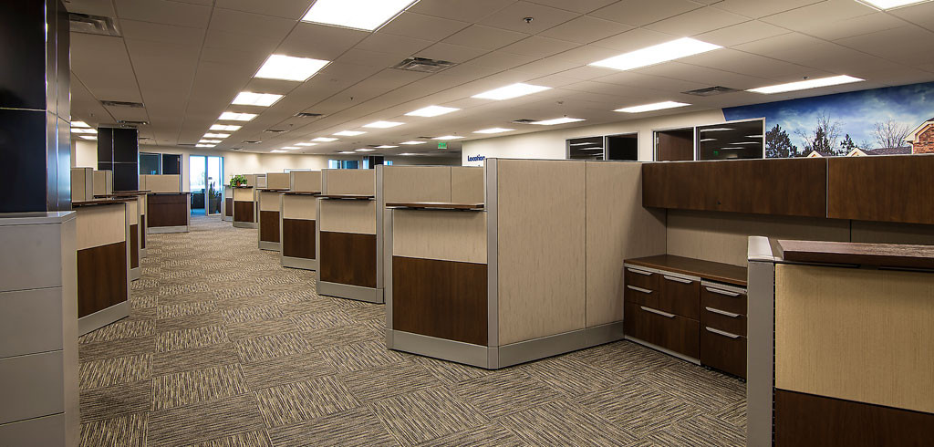
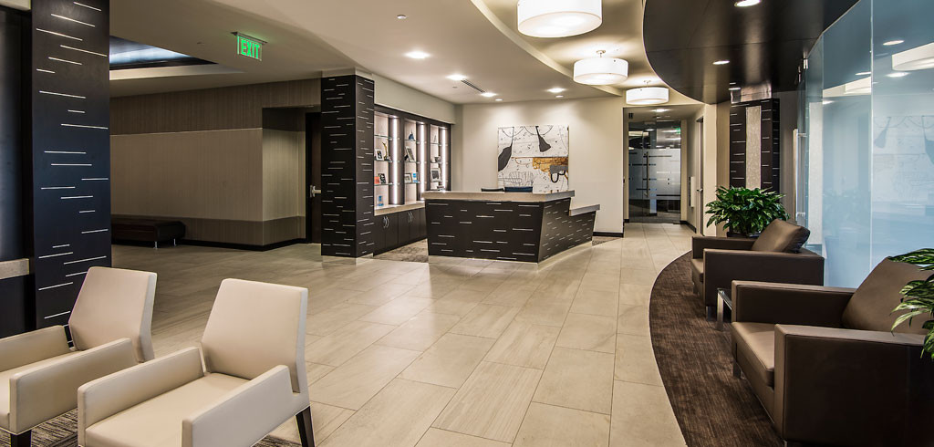

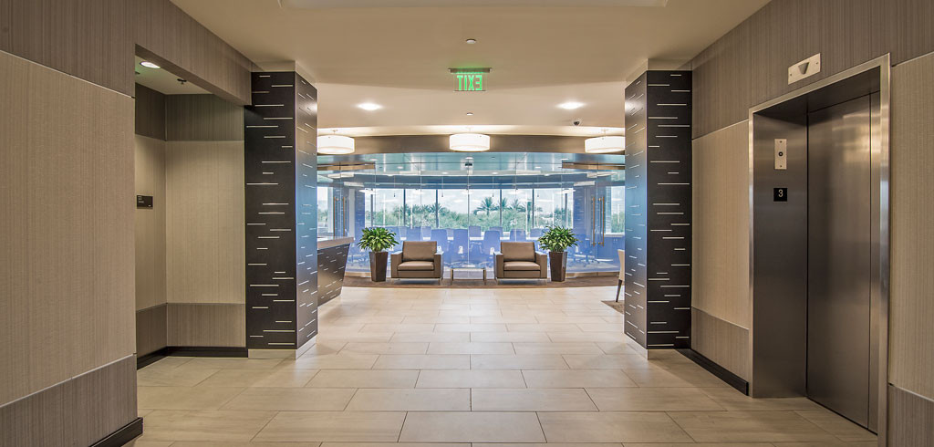
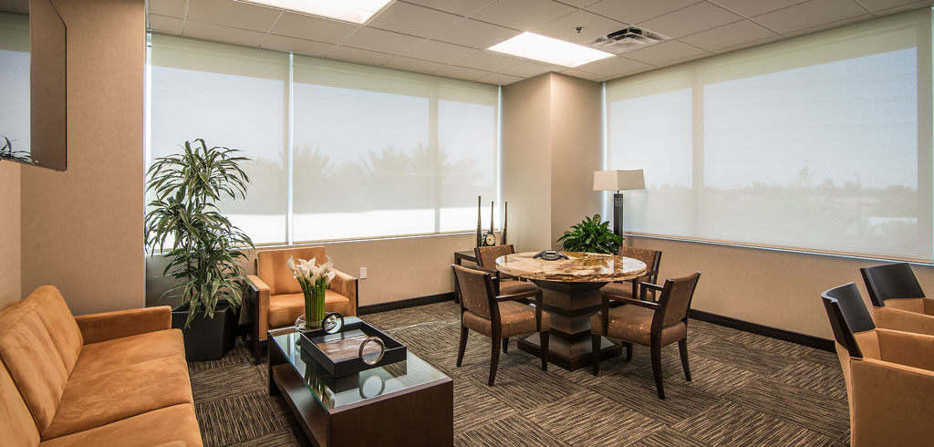
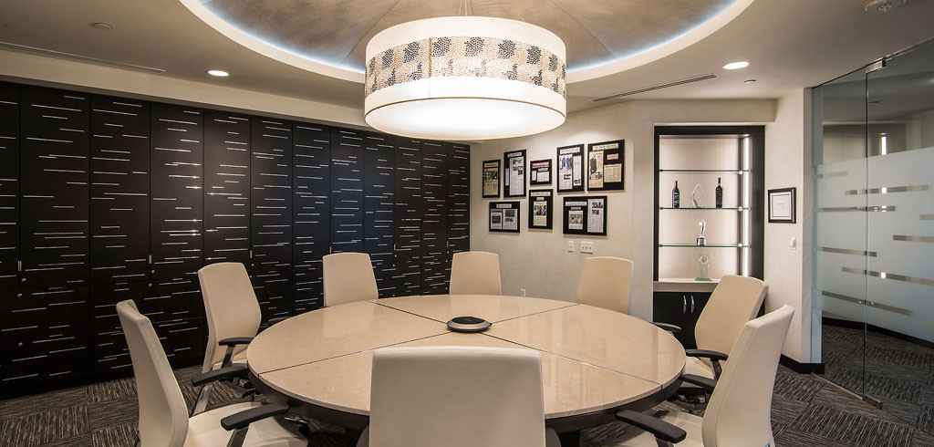
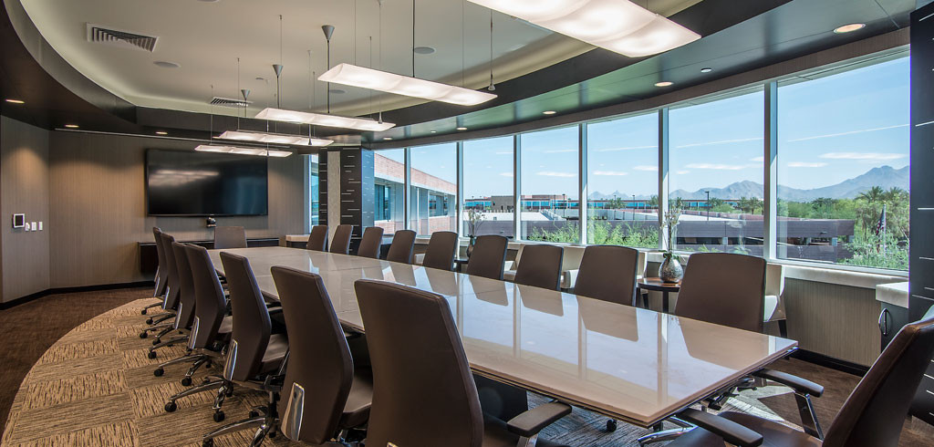
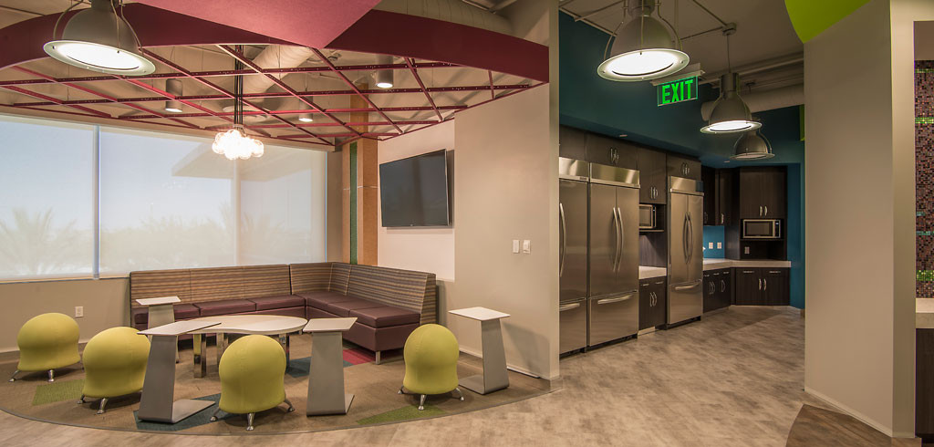
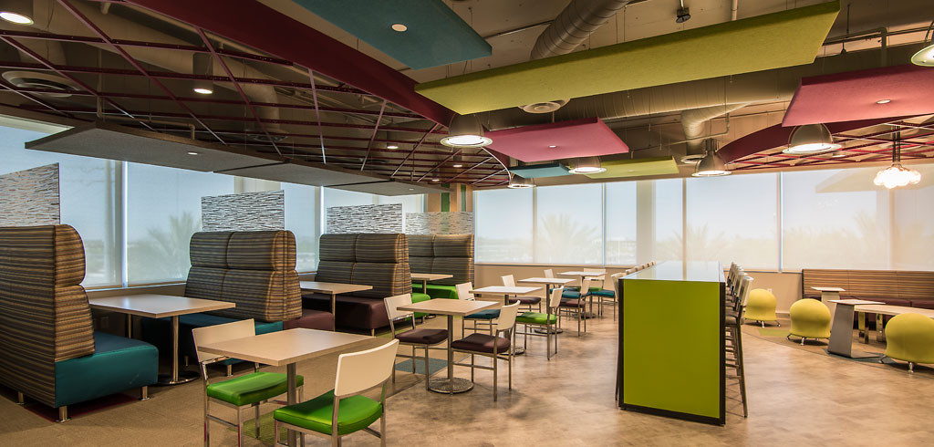


Project:
Meritage Homes
Market Sector:
Tenant Interiors
Location:
Scottsdale, AZ
Project Type:
Corporate
Description:
The project featured stylish designs, a large training room and a state-of-the-art conference room. Intense planning and coordination was required to properly sequence material deliveries and installations. Unique design elements included leather-wrapped ceilings, expansive millwork, custom framing features, and high-end lighting.
