Alameda Food Amenity
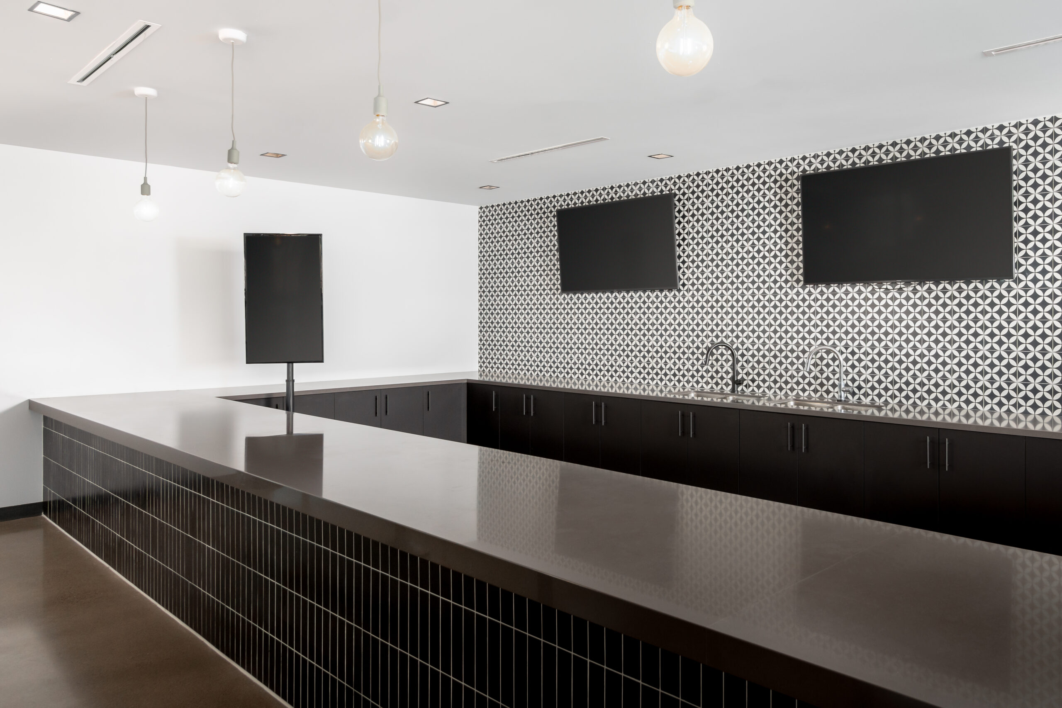
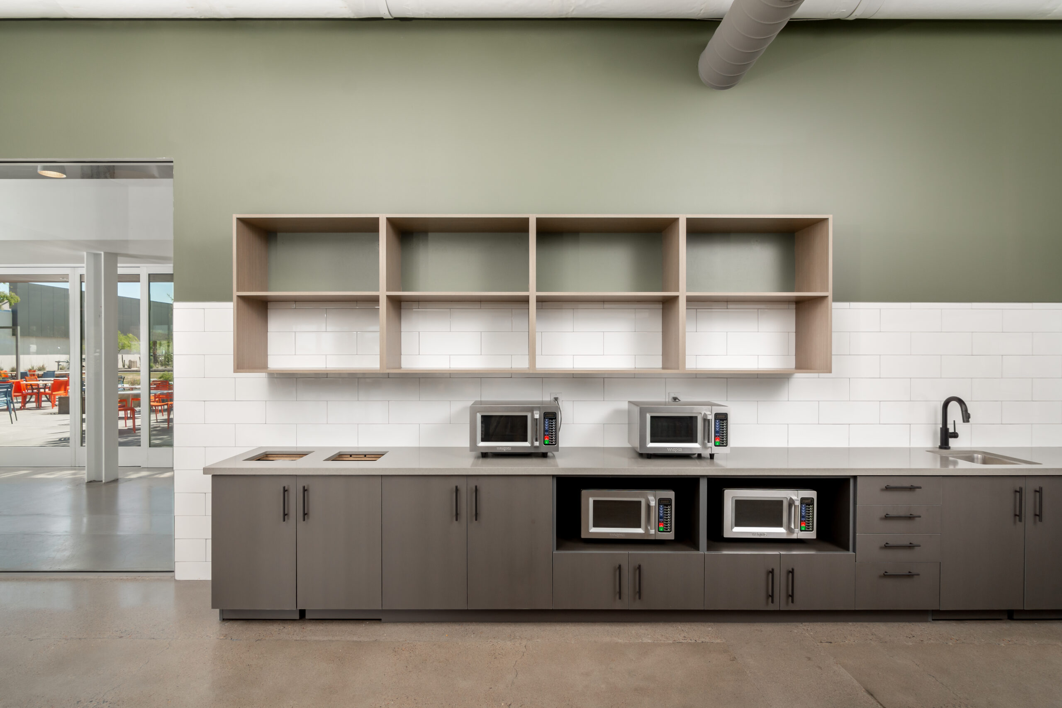
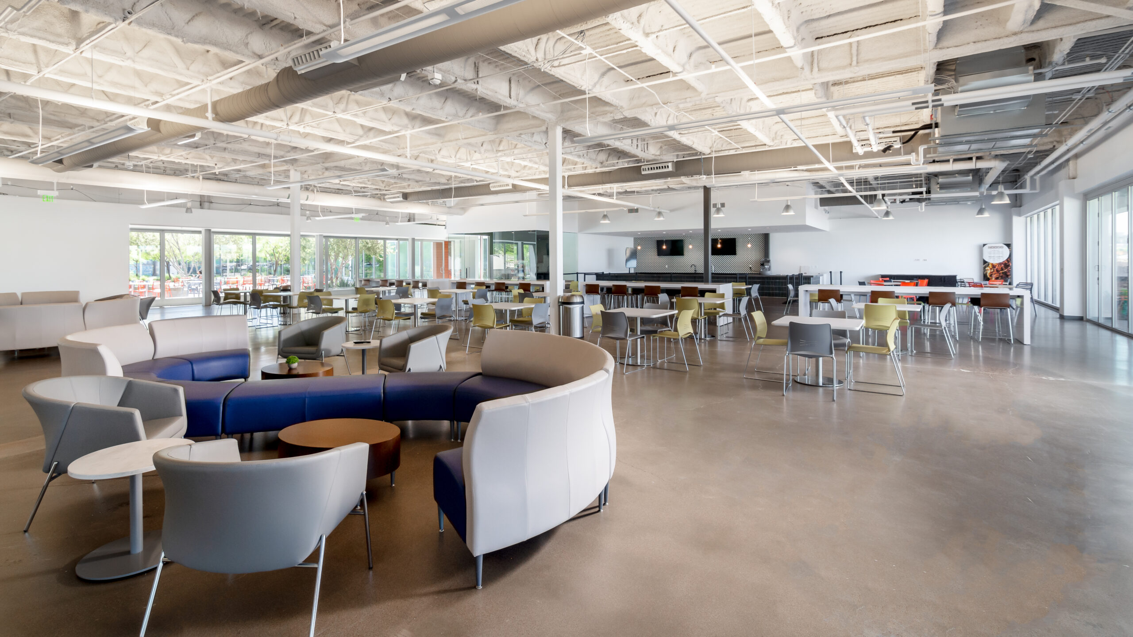
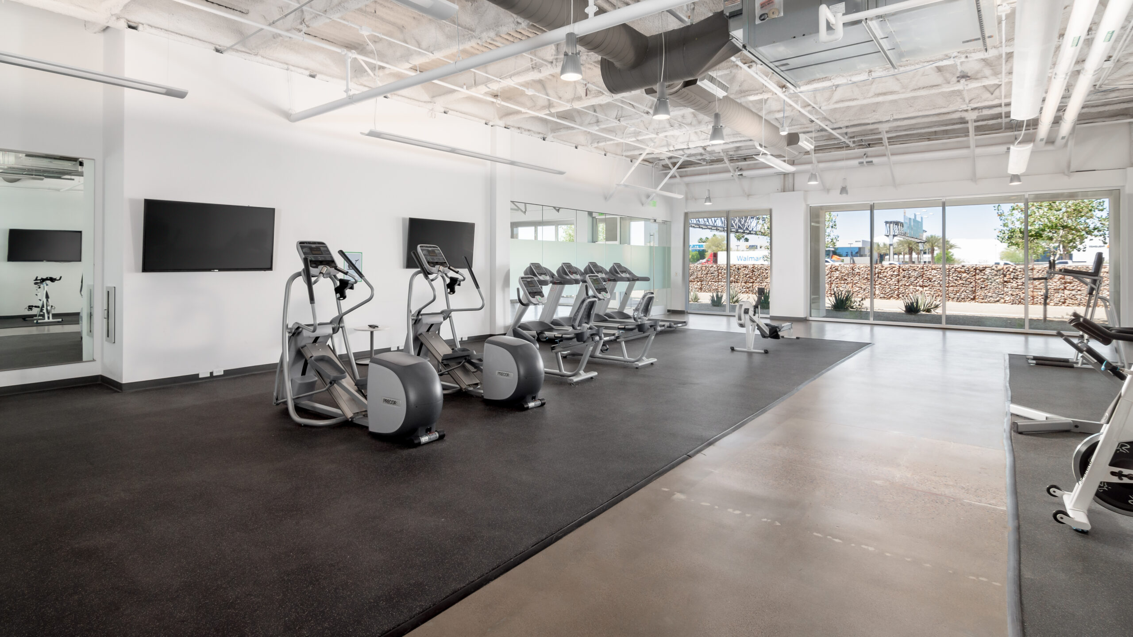
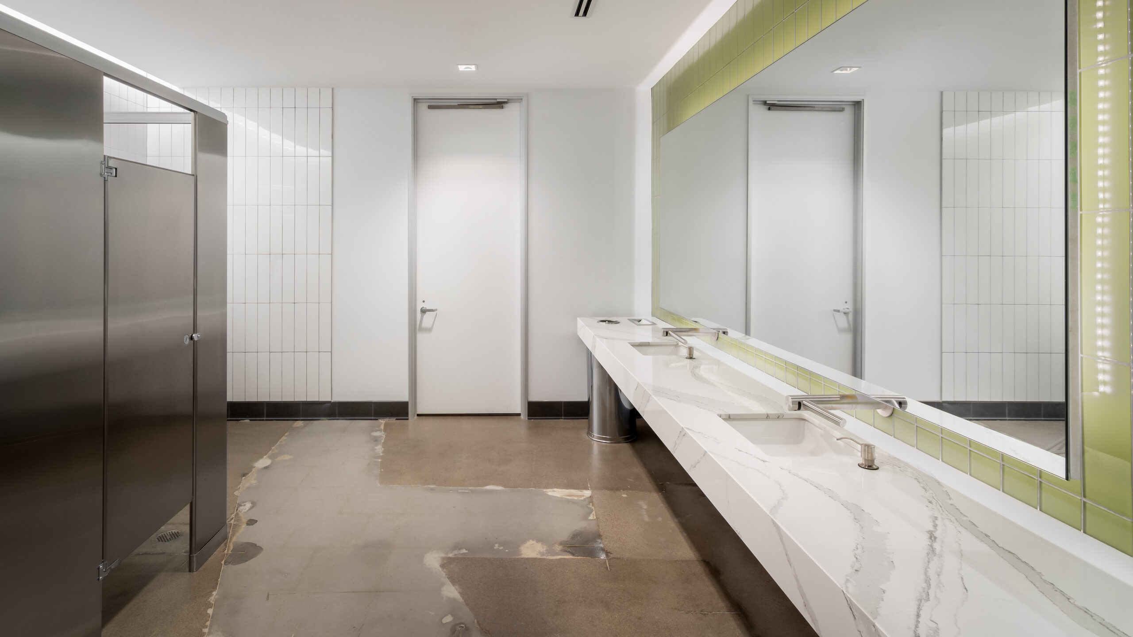
Project:
Alameda Food Amenity
Market Sector:
Tenant Interiors
Location:
Tempe AZ
Project Type:
Corporate
Square Feet:
2,130
Architect:
RSP Architects
Description:
The training room features three center pivot doors that blends into the lobby and common areas. There is a large break room and café with bar seating and a pool table. The reception area of this corporate office features distressed barn wood walls, polished concrete floors, and a unique cloud ceiling with linear pendant fixtures.
