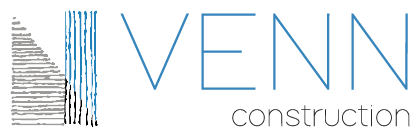Dignity Health IM Residency Clinic
Project:
Dignity Health IM
Residency Clinic
Market Sector:
Healthcare
Location:
Chandler, AZ
Architect:
Advanced Architectural Concepts
Square Feet:
7,500
Description:
Venn Construction Collaborated with CommonSpirit and Advanced Architectural Concepts on this 7,500 SF Tenant Improvement for the Dignity Health IM Residency Program on the 2nd floor of an existing medical office building in Chandler, AZ. This T.I. focuses on significant improvements for the facilities, including upgrades to the existing mechanical, electrical, and alarm systems, relocating fire protection features, and constructing non-structural interior walls to delineate the clinic space.
To enhance the functionality of the clinic, seventeen new exam rooms, open office areas, a staff lounge, and conference rooms were constructed. Operational procedures were diligently managed by Venn Construction, including all county inspections, permit closeouts, and the facilitation of weekly OAC meetings. Venn prioritized minimizing disruptions to other building tenants during the construction process. A stringent coordination protocol was established for any work related to building security, fire, lighting, plumbing, electrical, or HVAC systems, ensuring a 48-hour notice and clearance from the building management before commencing any tasks.
