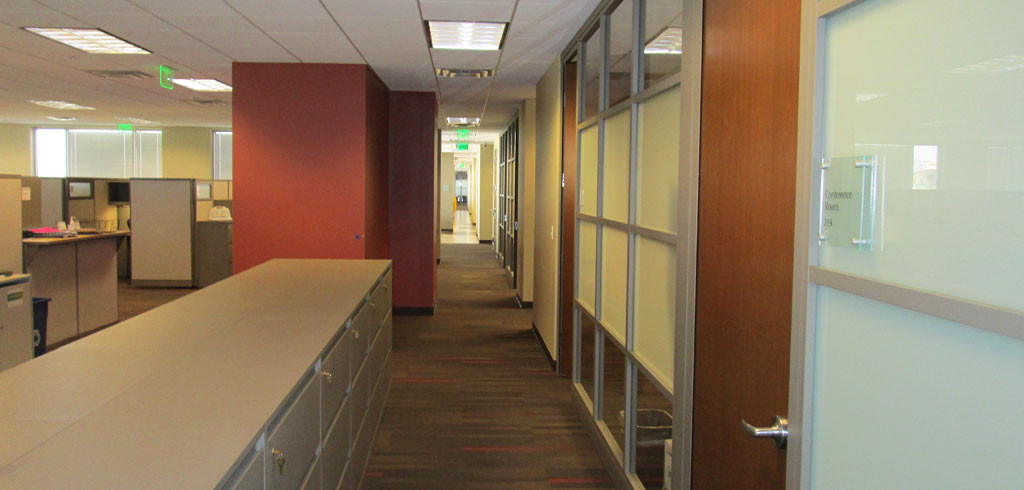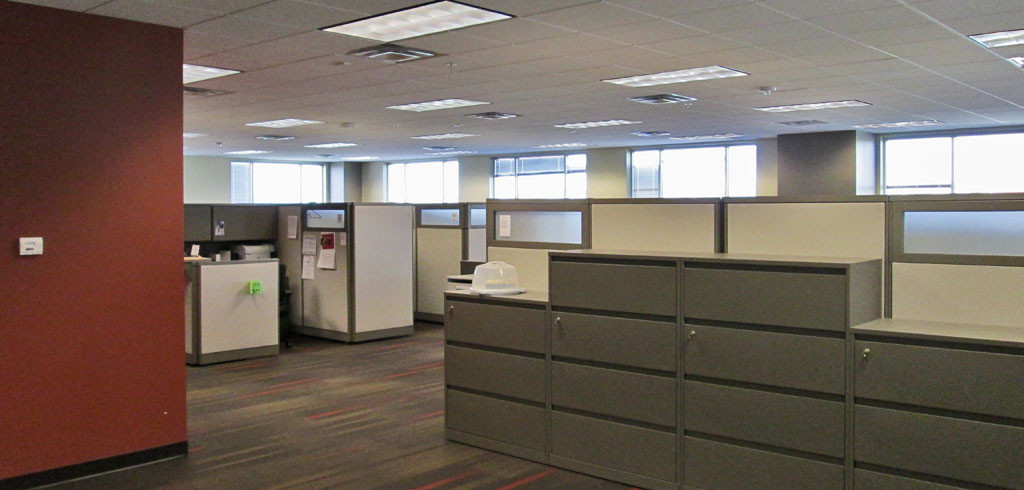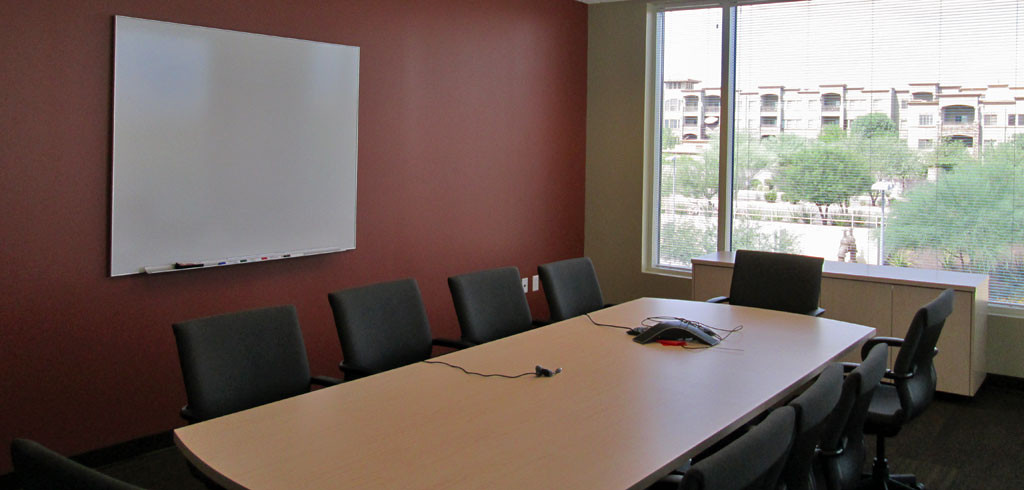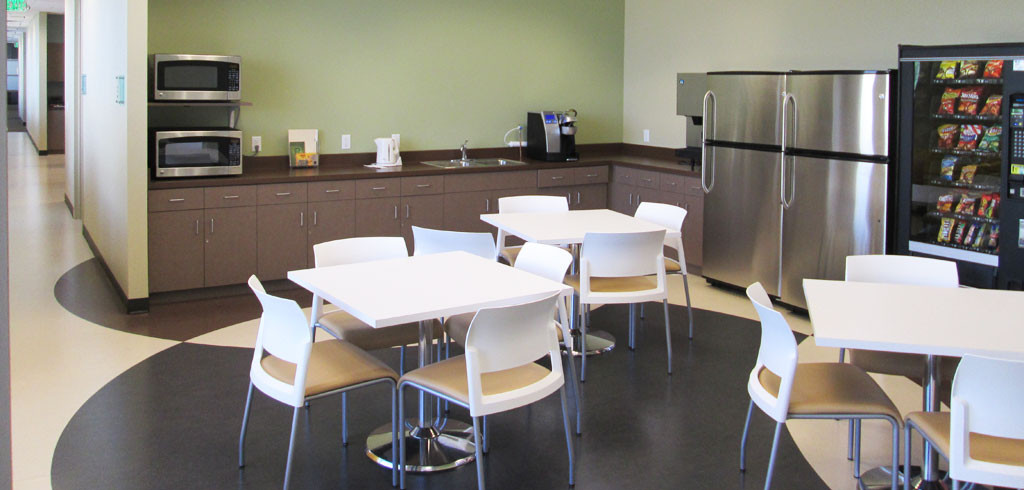Cigna Healthcare




Project:
Cigna Healthcare
Market Sector:
Healthcare
Location:
Phoenix, AZ
Project Type:
Corporate
Description:
Located on the second floor of City North, the office is a sales and call center for Cigna’s operations in Arizona. Venn installed new mechanical and electrical systems, and built conference rooms and office space with contemporary finishes.
