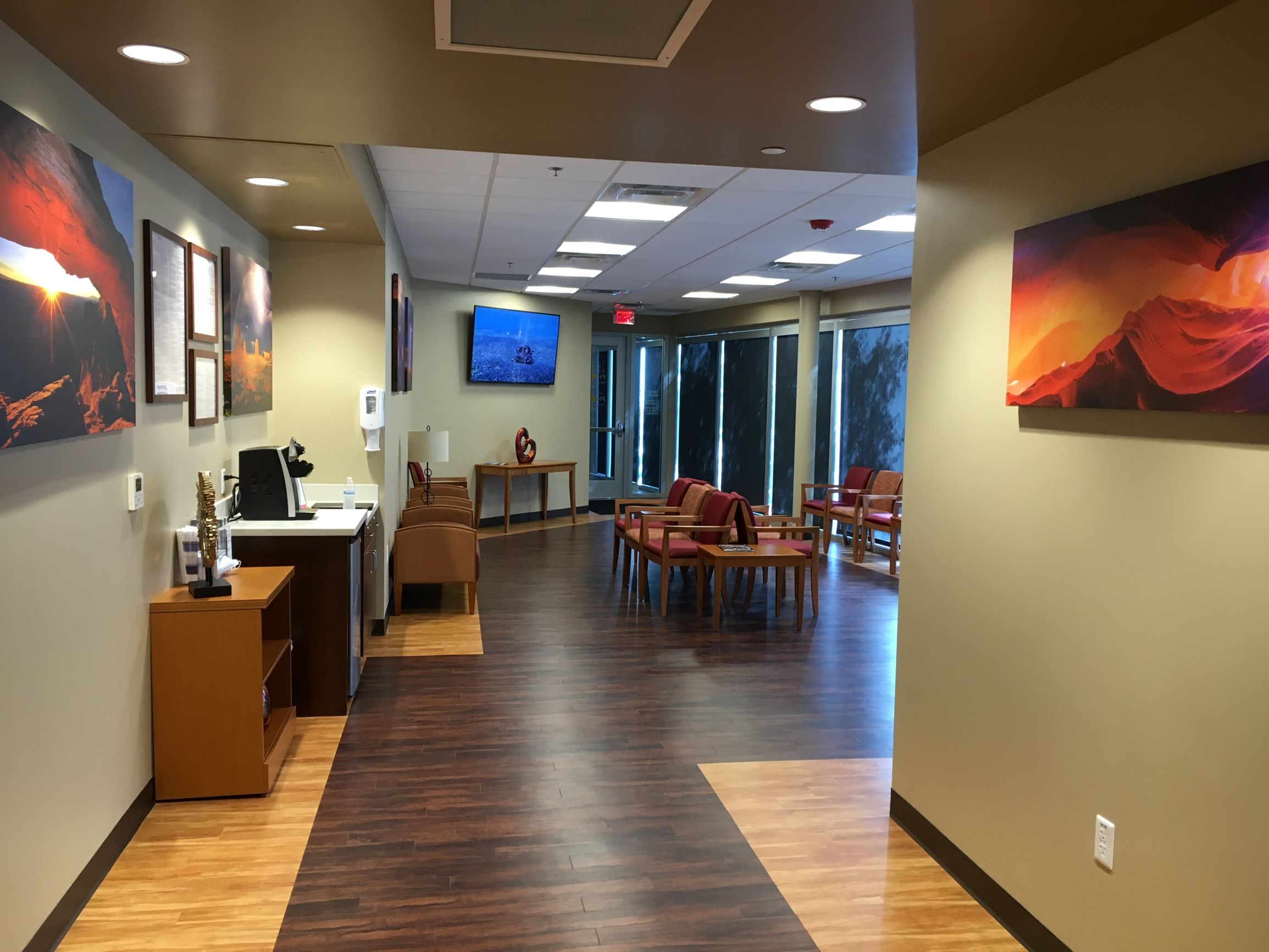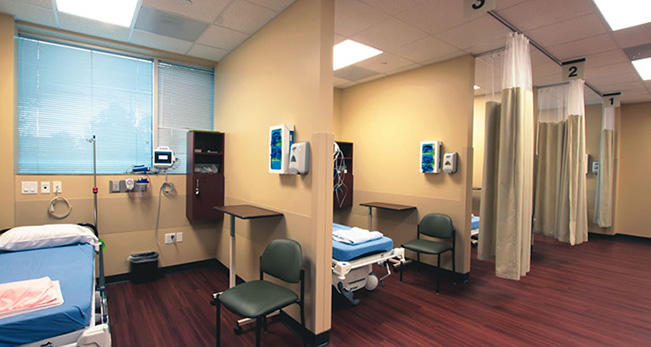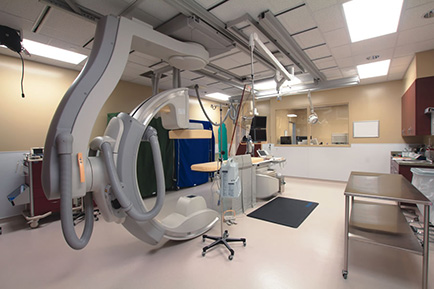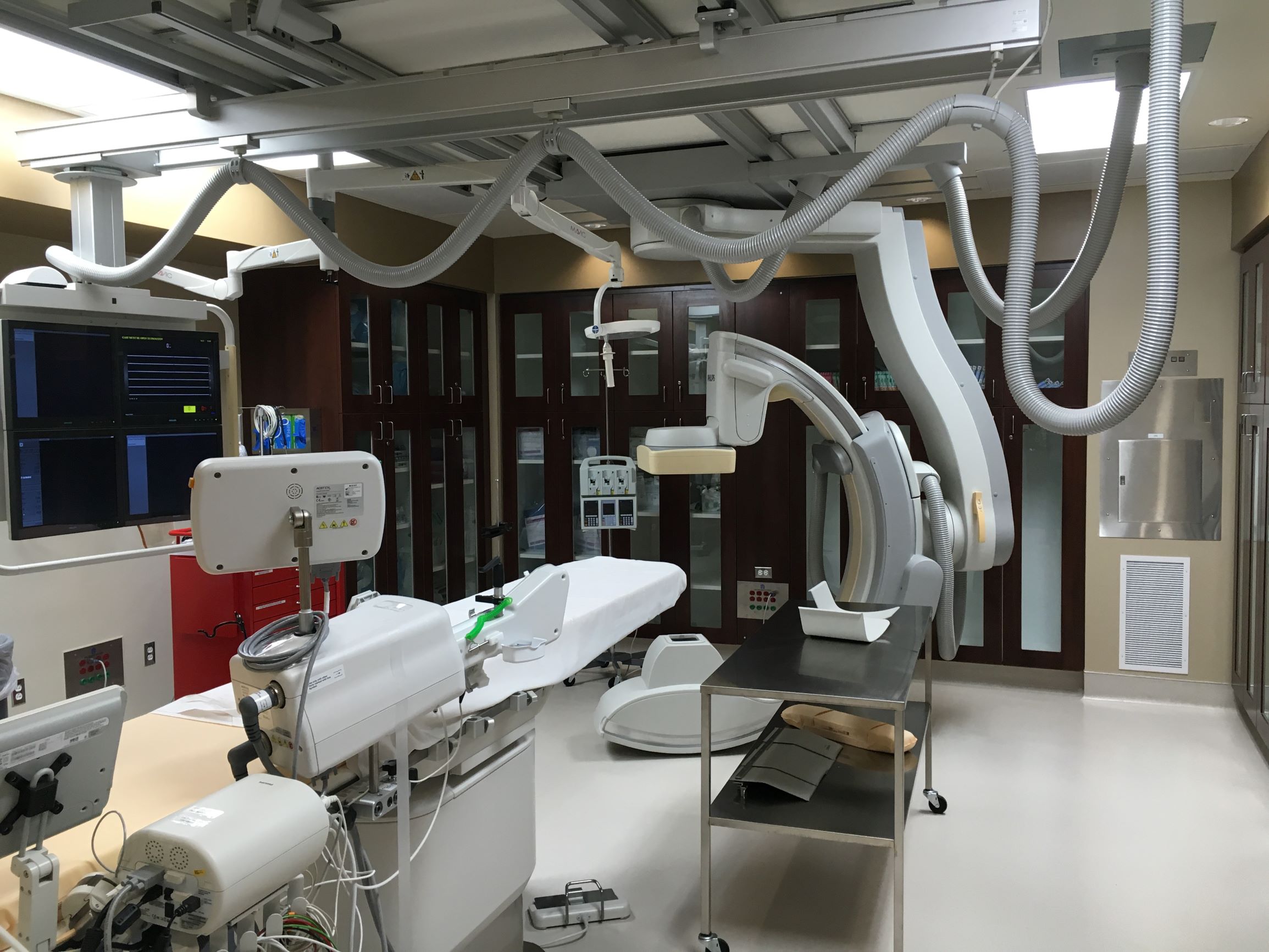Cardiac Cath Lab of Phoenix, LP




Project:
Cardiac Cath Lab of Phoenix, LP
Market Sector:
Healthcare
Location:
Phoenix, AZ
Architect:
Dohrmann Architects
Square Feet:
8,600
Description:
This medical TI consisted of construction of 2 new Operating Rooms in addition to a complete interior remodel of the remaining spaces to create an ambulatory surgical center. Construction included a new AC systems for the operating rooms, a back up generator, construction of a 1-hour demise walls and fire/smoke dampers, a new smoke partition to subdivide first floor into two areas, medical gas and all necessary electrical work. The project schedule for this Cath Lab was aggressively completed in 90 days, Venn also work closely with the equipment manufacturer and supplier (Phillips) to ensure completion of the operating rooms.
