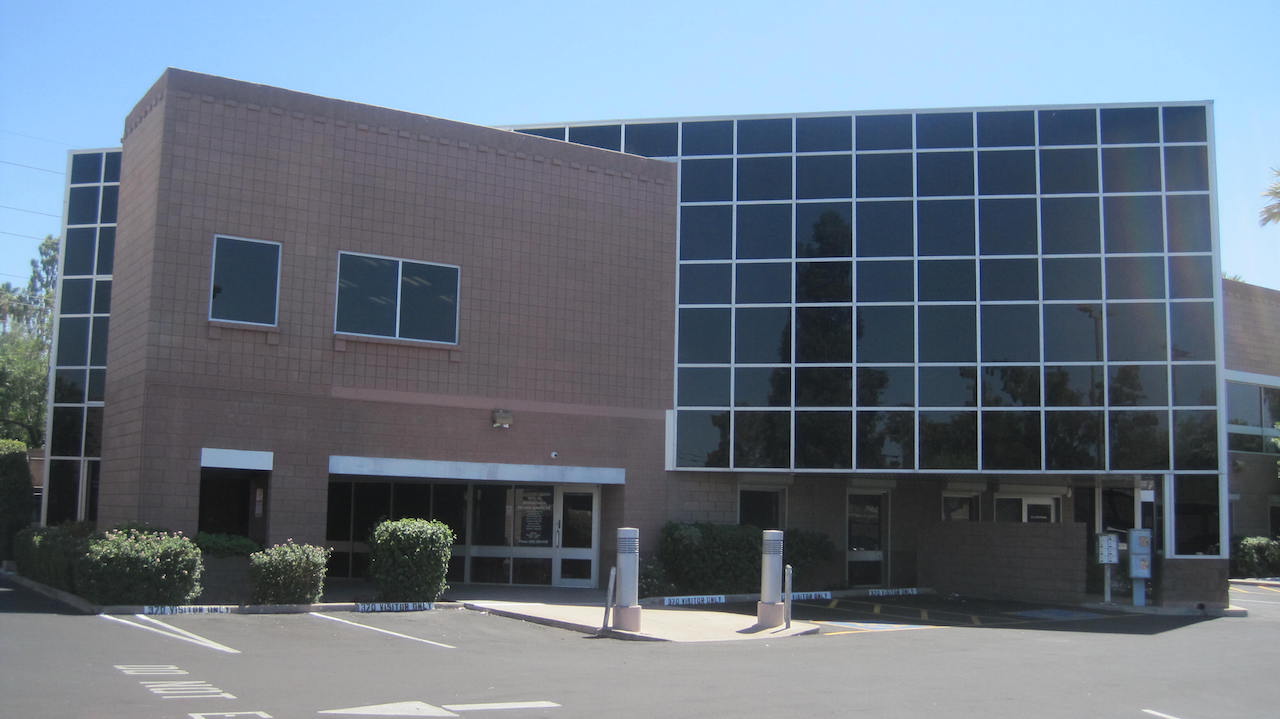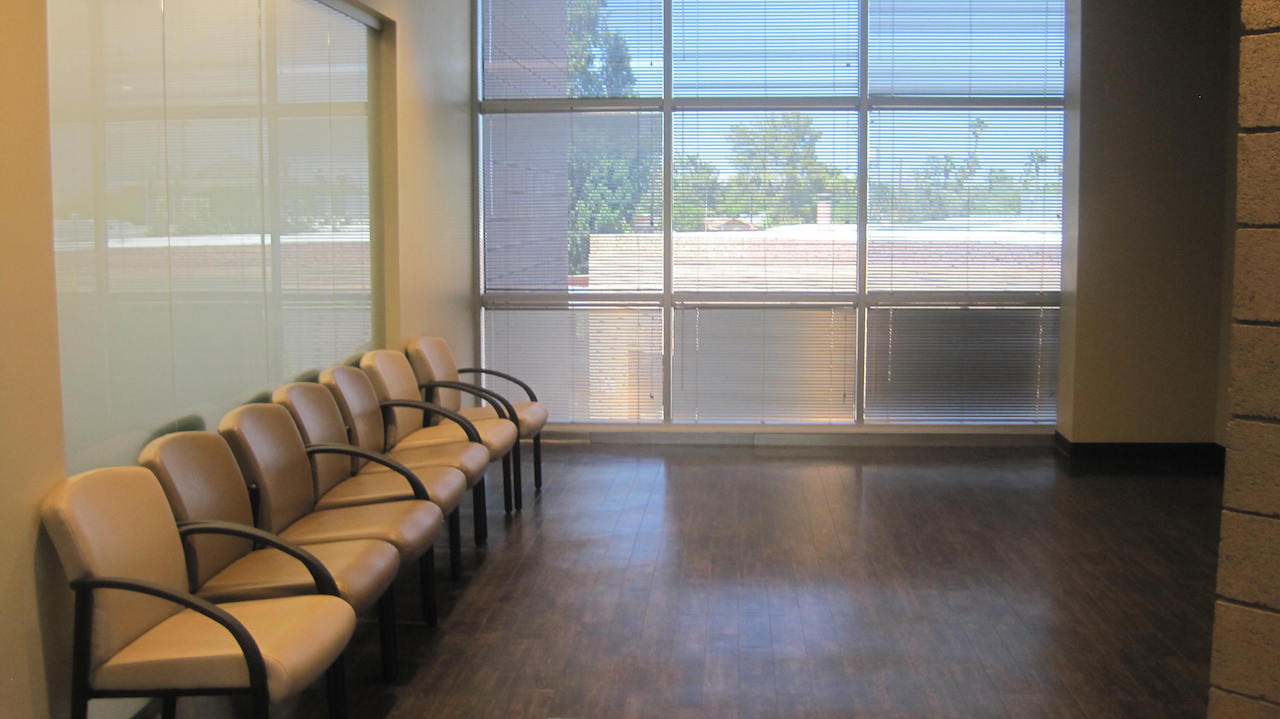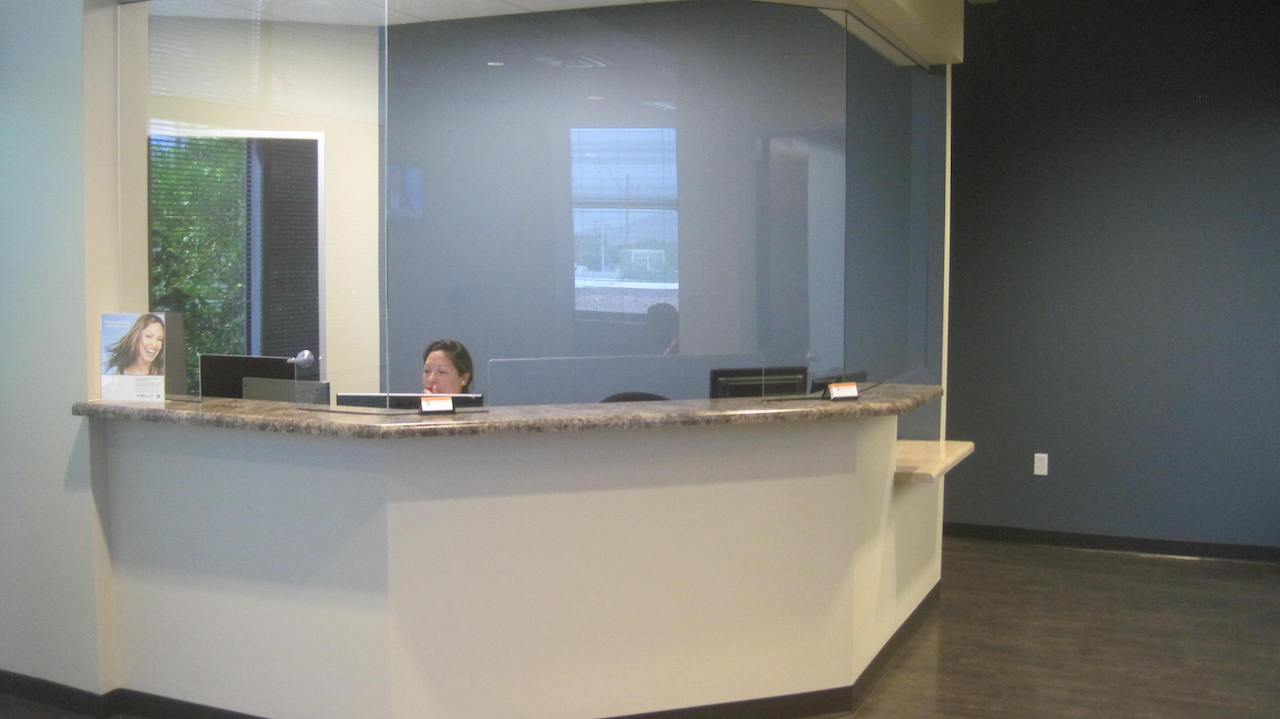Arizona Center for Hand Surgery – Phoenix



Project:
Arizona Center for Hand Surgery – Phoenix
Market Sector:
Healthcare
Location:
Phoenix, AZ
Architect:
Archicon Architecture & Interiors
Square Feet:
6,000
Description:
The Phoenix remodel took an unoccupied second floor space with nearly 1,000 square feet of exterior balconies, and reconfigured the space into new Administrative and Patient Care Areas and adjoined the existing administrative office of ACHSS. The project captured additional square footage for the growing practice by enclosing the balconies with new interior space that now serves as the main patient entry/waiting areas and adding a large open treatment room to enhance the patient experience through therapies. The elevator was reconfigured and updated into the new interior space on the second floor as well. The building facade was complemented with new storefront assemblies that match the existing curtain wall to allow the new addition to blend in nicely with the existing.
In addition, the entire parking lot was resurfaced with the new asphalt to provide a face lift to the aging site. New floor finishes have been added to the ground floor and stairs to provide additional visual upgrades to the building. In all, the new tenant improvement and building addition were completed in only 8 weeks and did not cause any major disruptions to ACHSS ongoing busy patient schedule.
