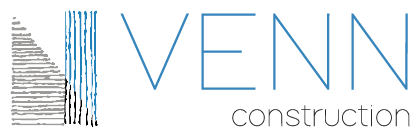Apricus Imaging Center
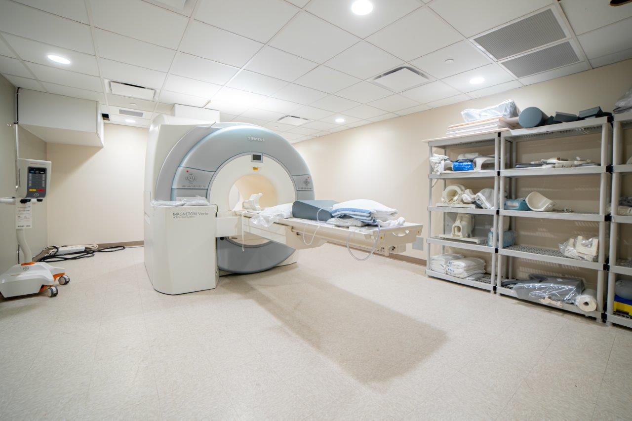
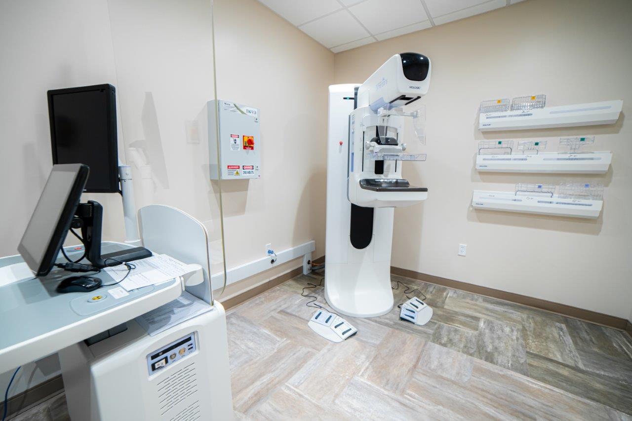
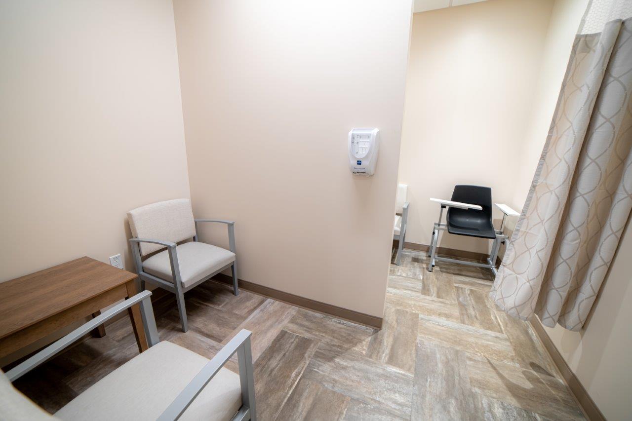
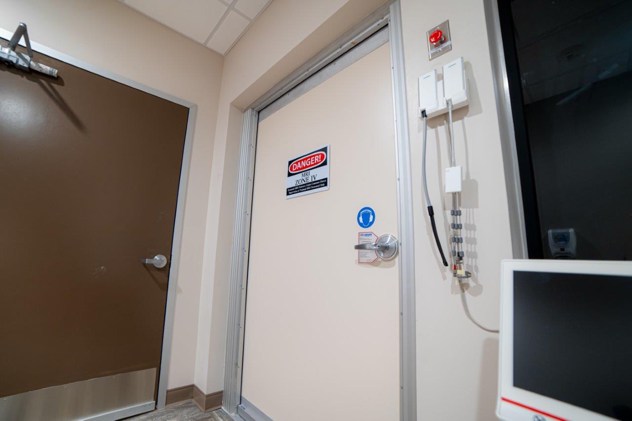
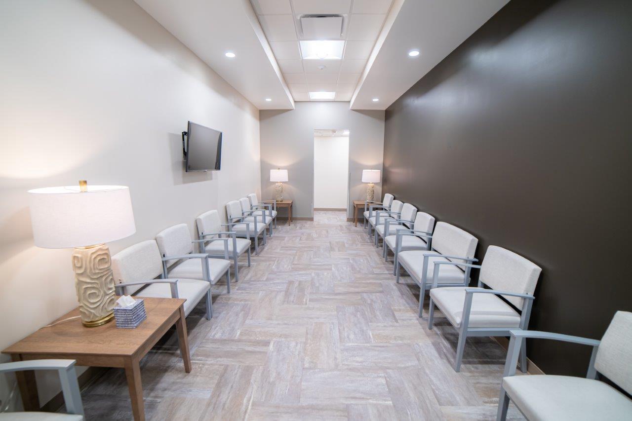
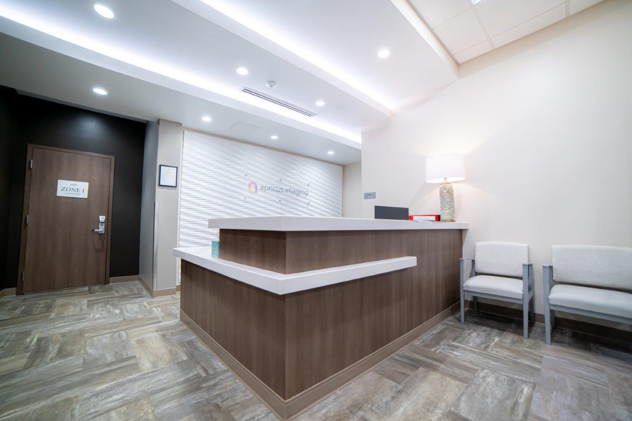
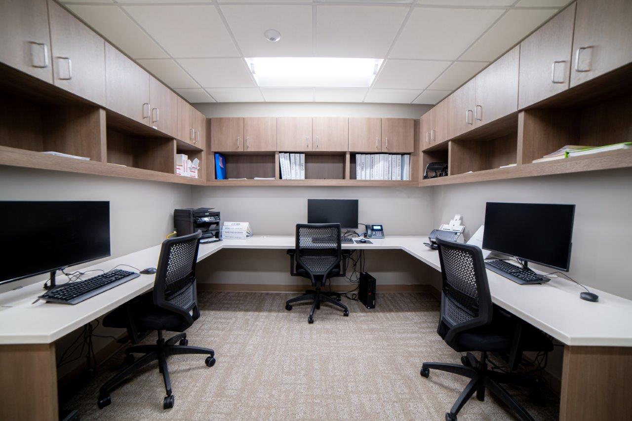
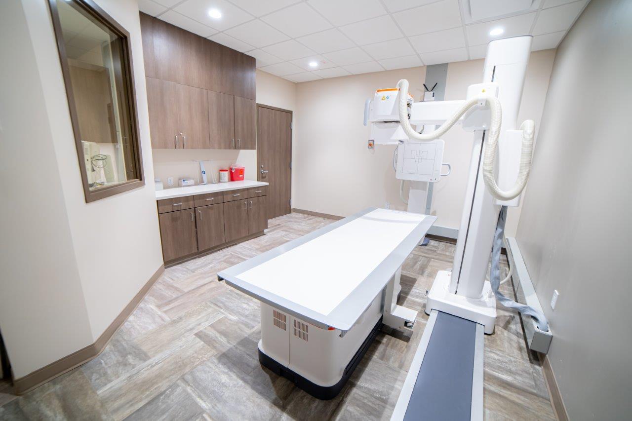
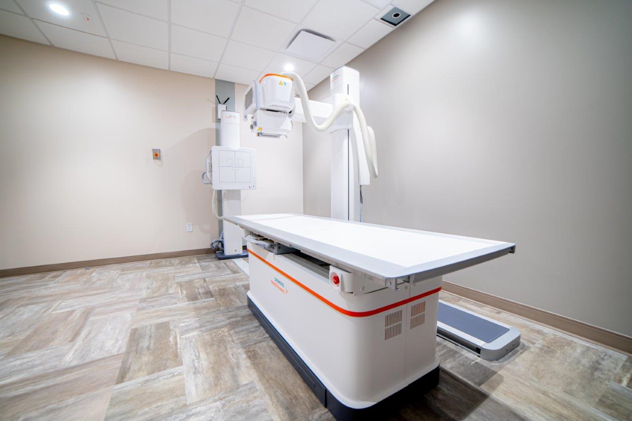
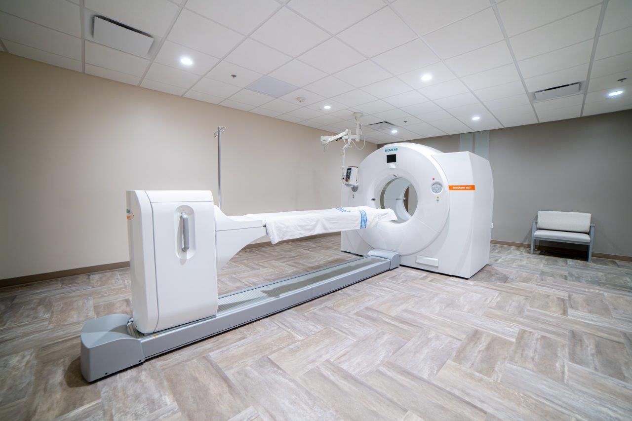
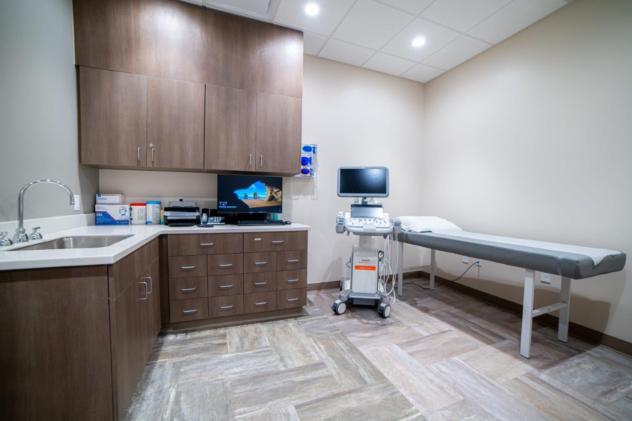
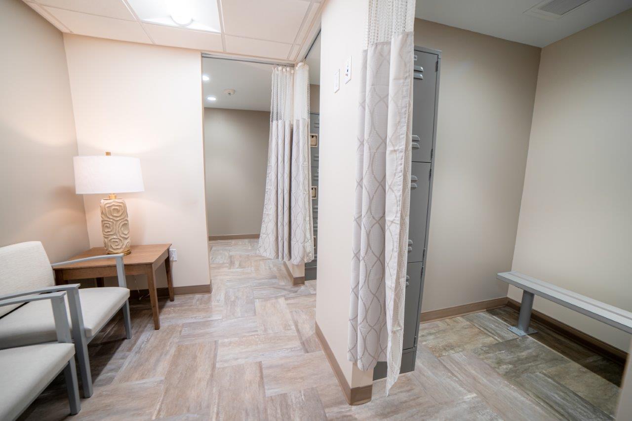
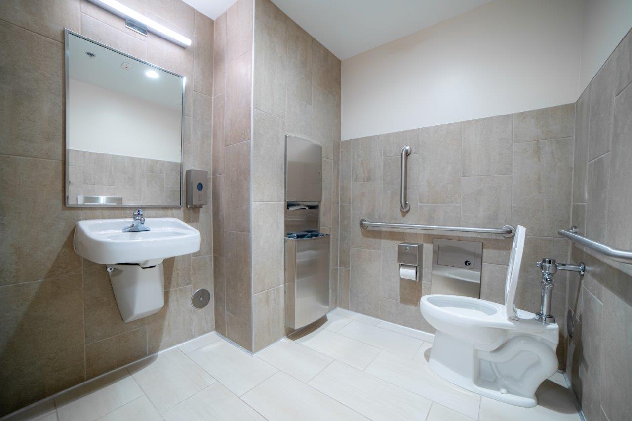
Project:
Apricus Imaging Center
Market Sector:
Healthcare
Square Feet:
5,095
Description:
This tenant improvement consists of building a 5095 SF area for a multi-modality outpatient imaging center on level one of a recently completed medical office building built by Venn Construction. This medical office tenant improvement includes reception and waiting area, X-Ray, PET/CT scan, Ultrasound, DXA Imaging, Mammogram, MRI, patient and staff restrooms, staff lounge, and other clinic support areas. The scope of work includes interior architecture, mechanical, plumbing, electrical, and fire protection.
