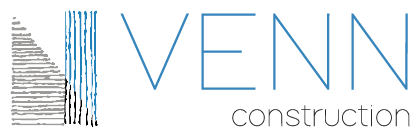AKOS Medical Campus
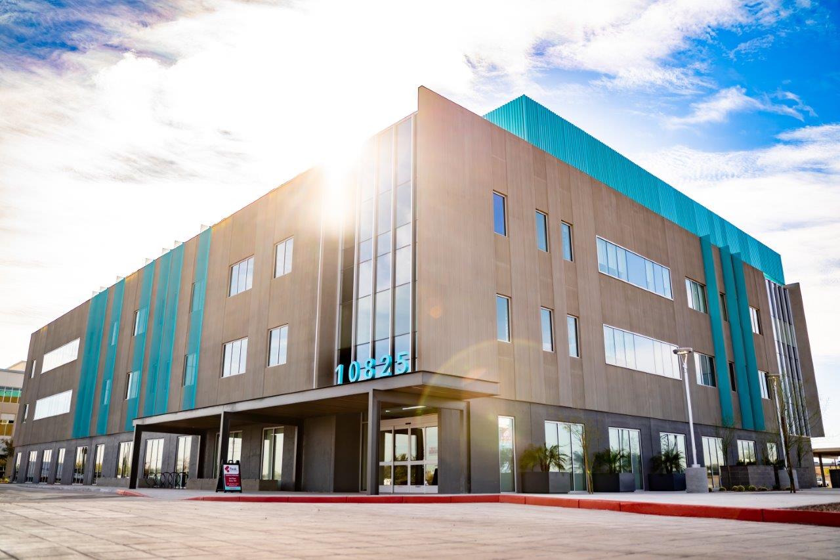
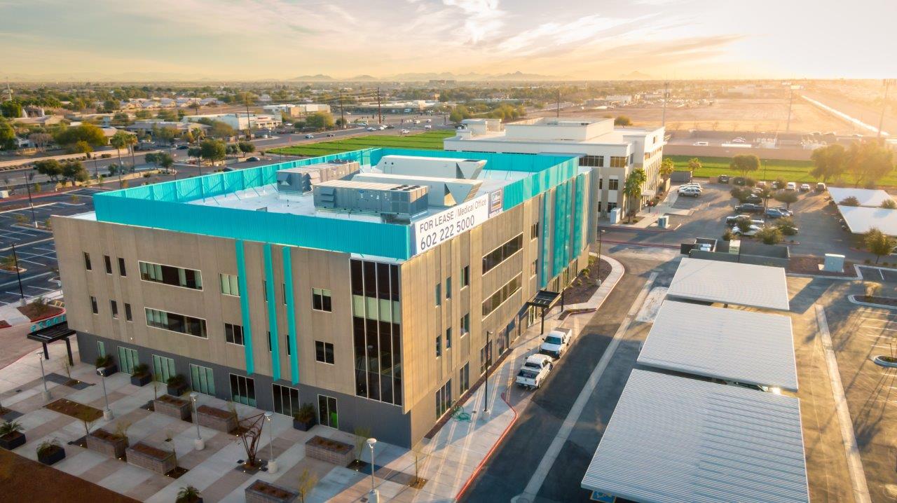
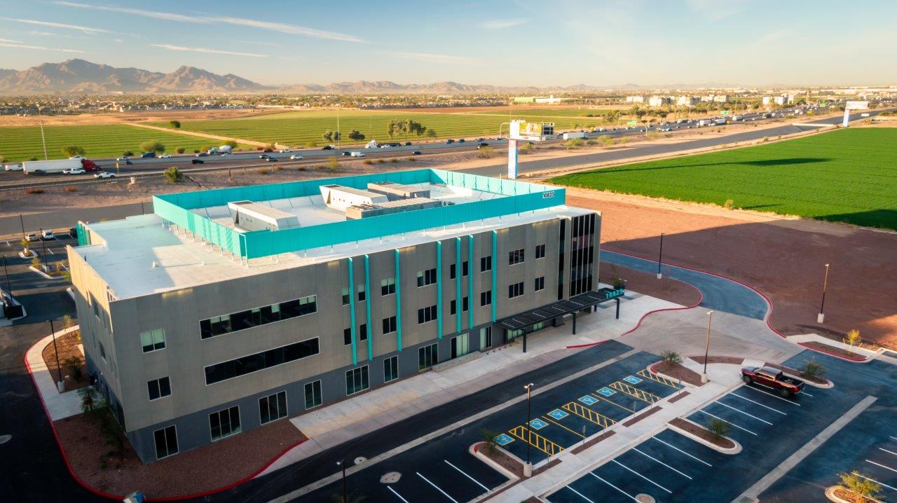
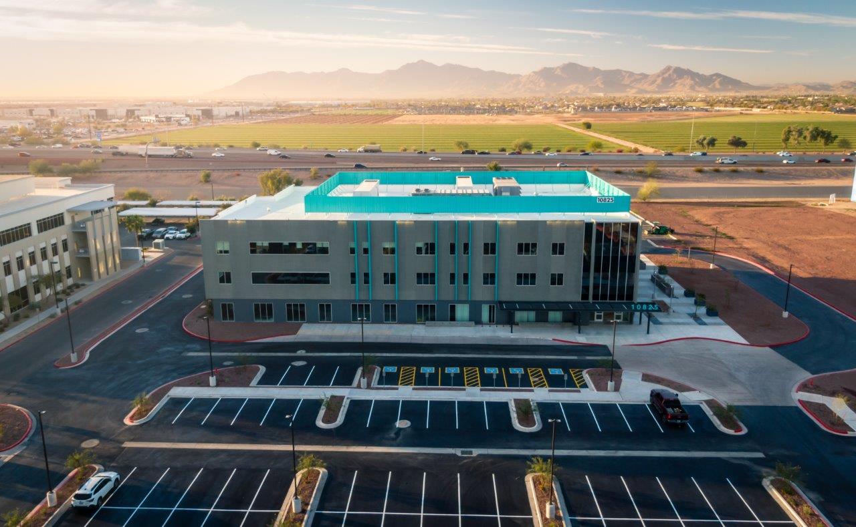
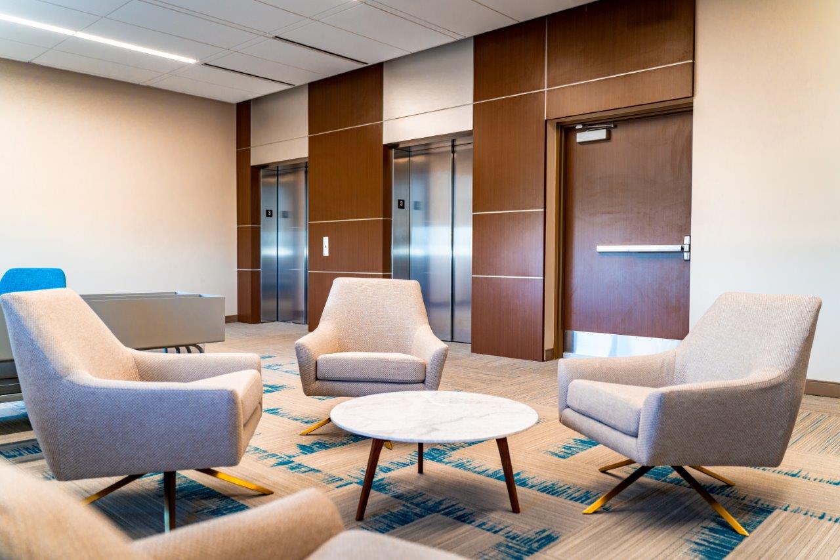
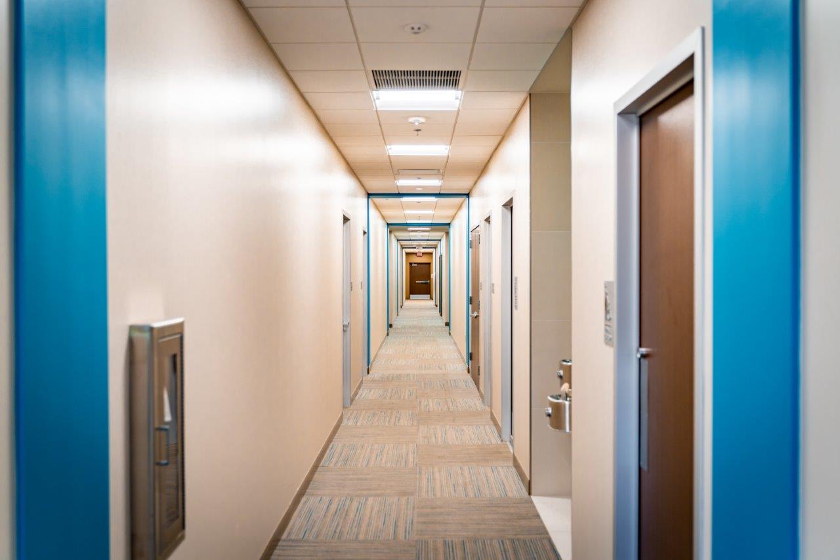
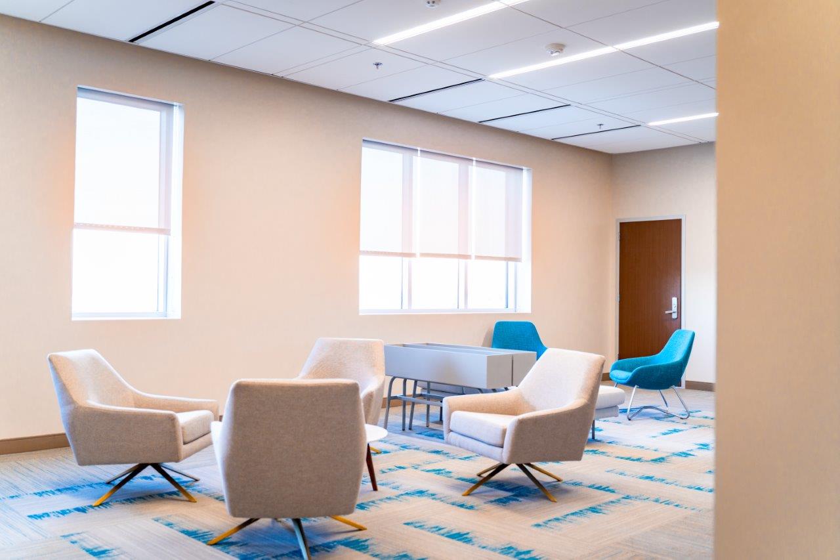
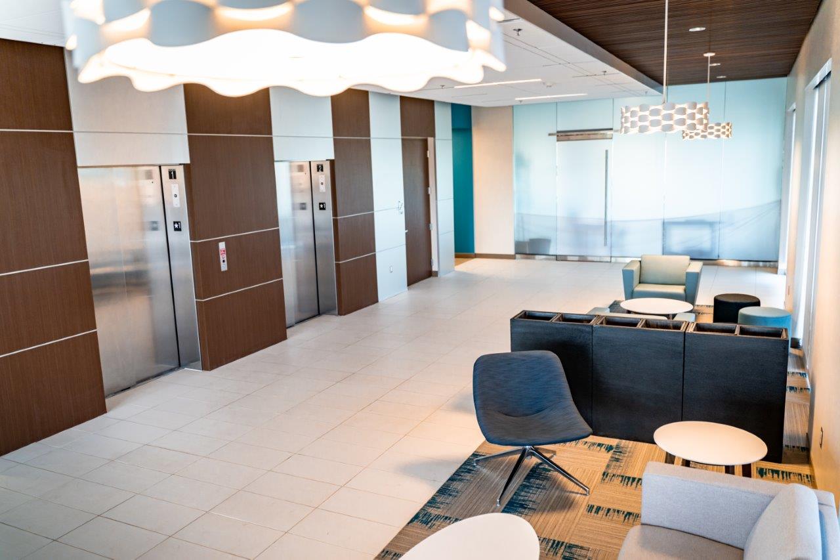
Project:
AKOS Medical Campus
Market Sector:
Healthcare
Location:
Avondale, AZ
Architect:
Devenney Group
Square Feet:
67,800
Description:
Venn recently completed a 67,800 SF ground-up medical office building constructed on an 8.8-acre site. The buildings, site work, and designated common areas consist of a 3-story Medical Office Building. The common core areas include the first, second, and third-floor lobbies, elevators, finished restrooms, IT rooms, electrical rooms, and a central corridor connecting the 2-egress stairs. Venn also has completed five tenant interior build-outs of the MOB: an ambulatory surgery center, imaging lab, urgent care, cardiovascular specialist, and cath lab.
