Regency Multispecialty Surgery Center
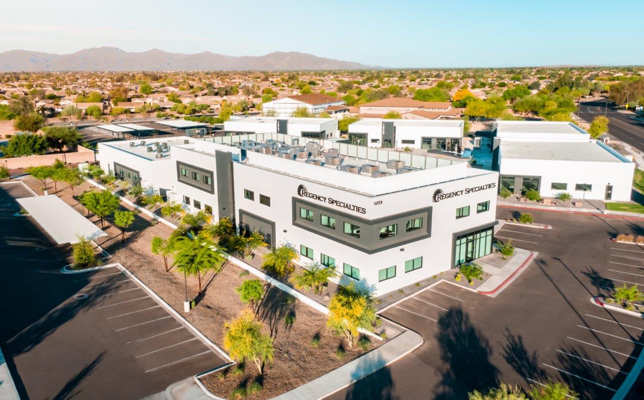
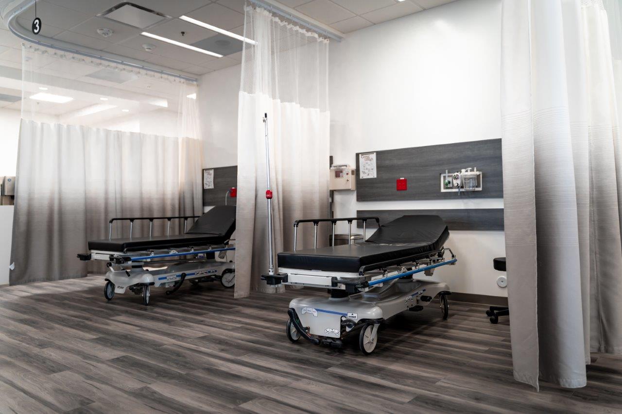
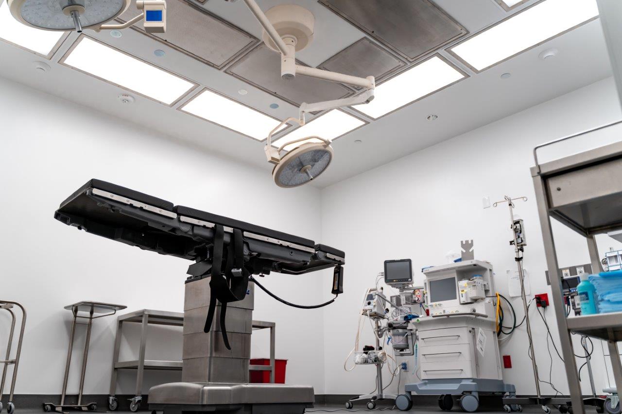
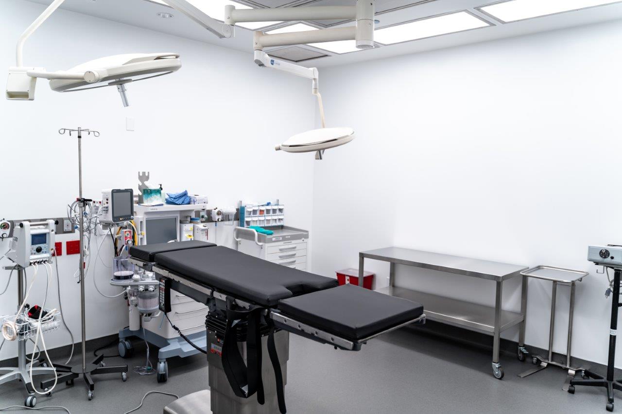
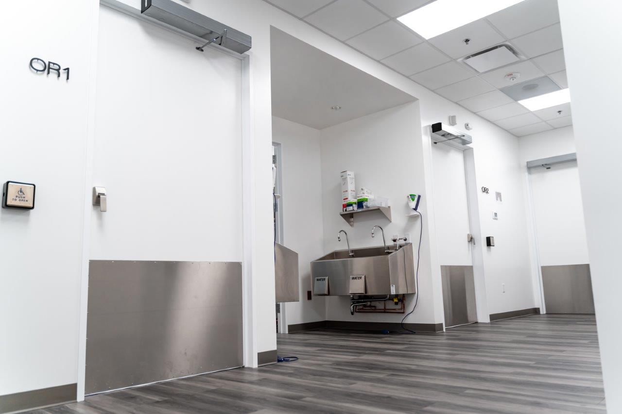
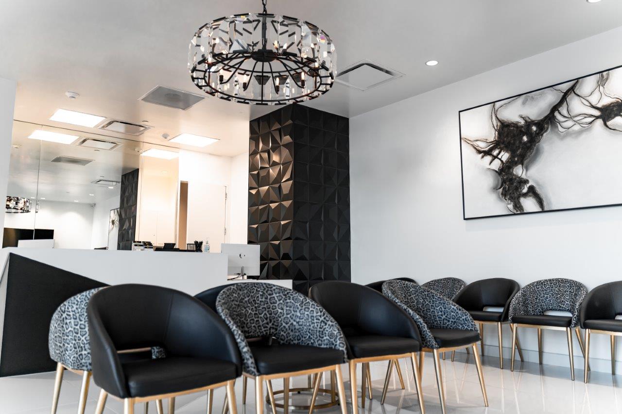
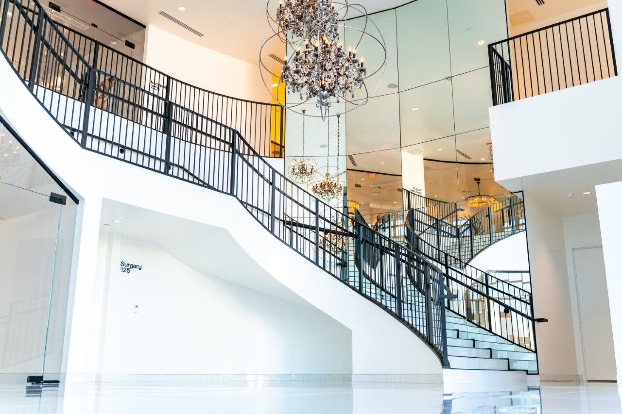
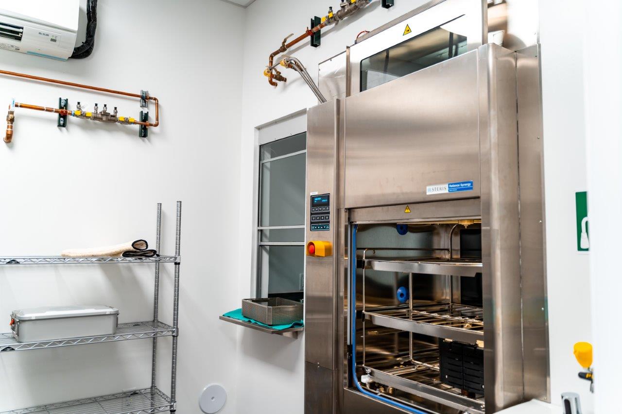
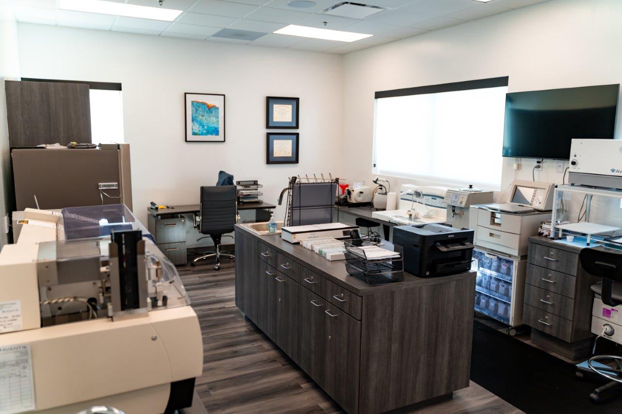
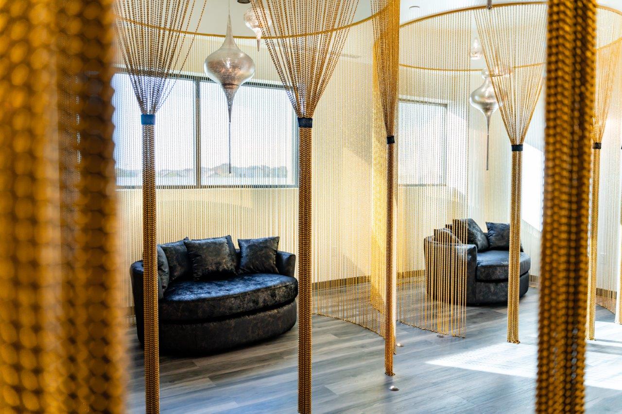
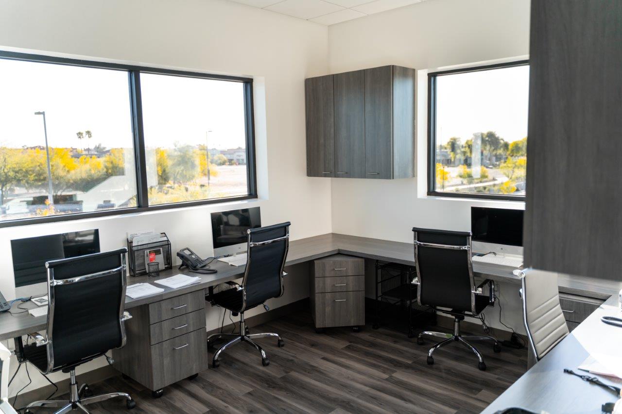
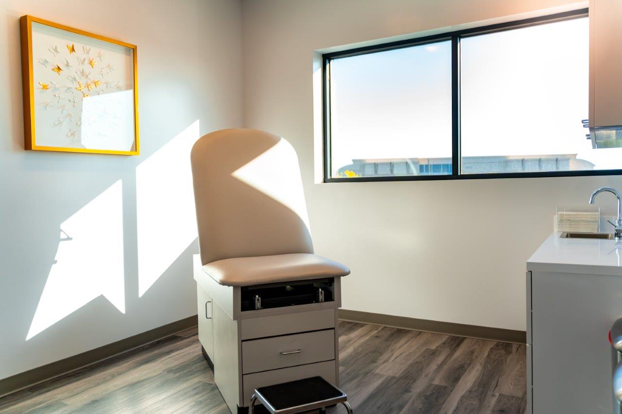
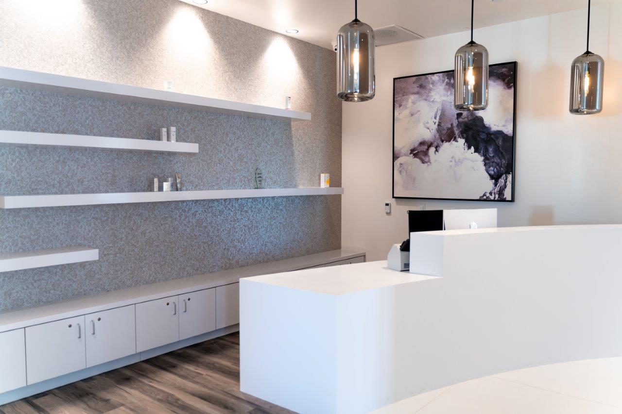
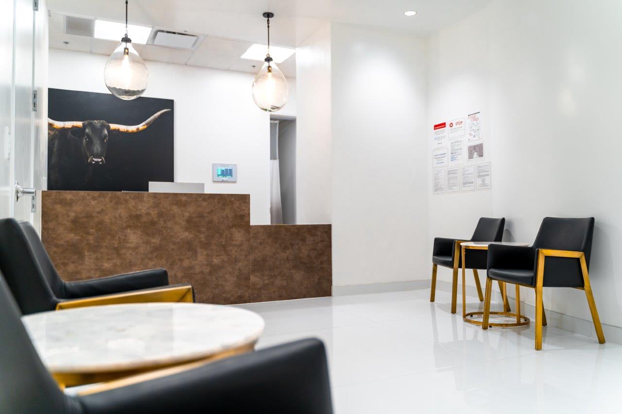
Project:
Regency Multispecialty Surgery Center
Market Sector:
Healthcare
Square Feet:
18,159
Description:
Venn was contracted to complete the entire interior build of this 18,159 SF Physician owned and developed multispecialty building. The newly built shell space was completely transformed to be used as an ambulatory surgery center with two operating rooms. Other spaces include medical offices, two path labs, dermatology clinic, plastics clinic, med spa, and general office space. The improvements consist of architectural, structural, mechanical, plumbing, and electrical design. triARC and Jacobi interiors were heavily involved in managing the ASC process and detailed the whole patient experience. Project highlights include a two-story grand staircase with mirrored walls and white walls and floors throughout the building.
