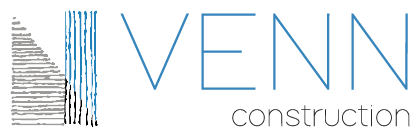Peak Surgery Center
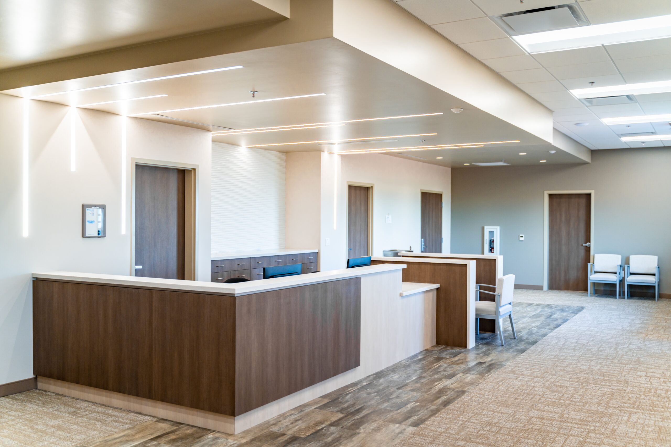
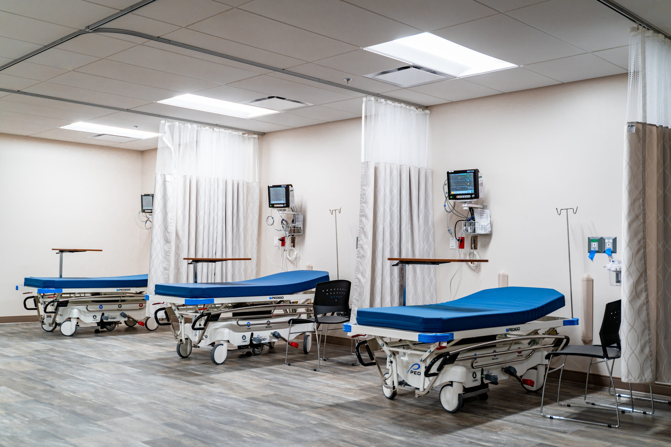
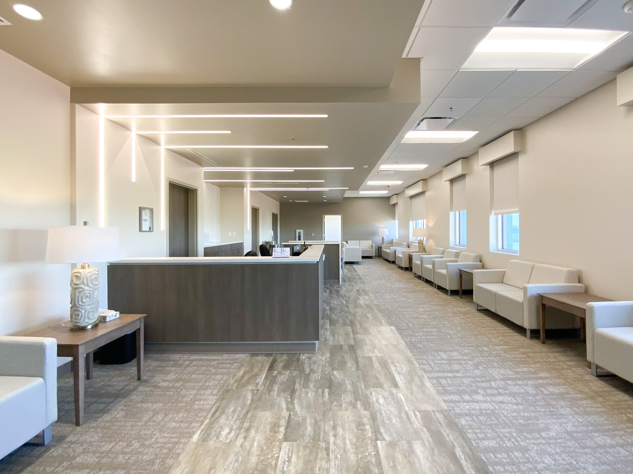
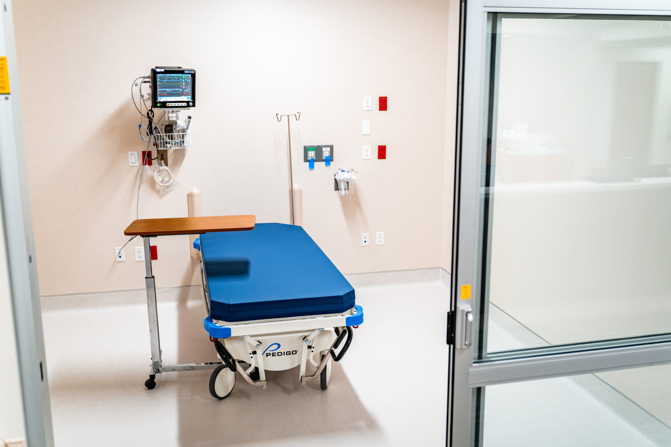
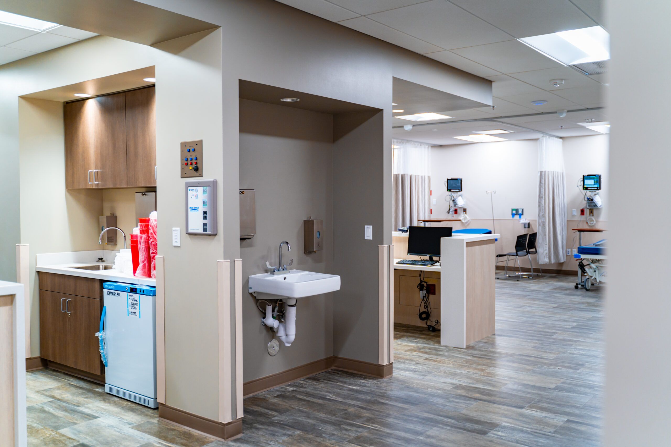
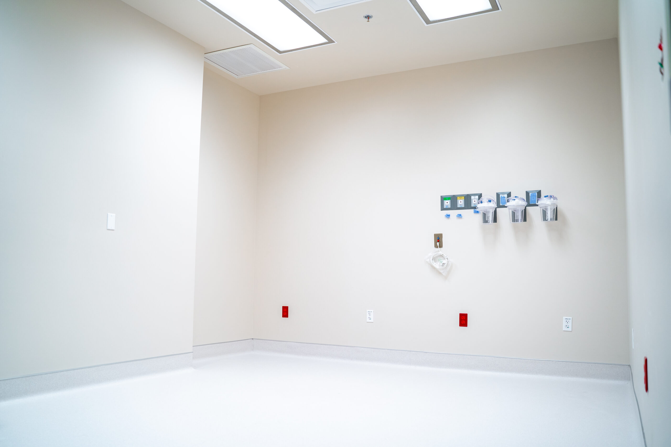
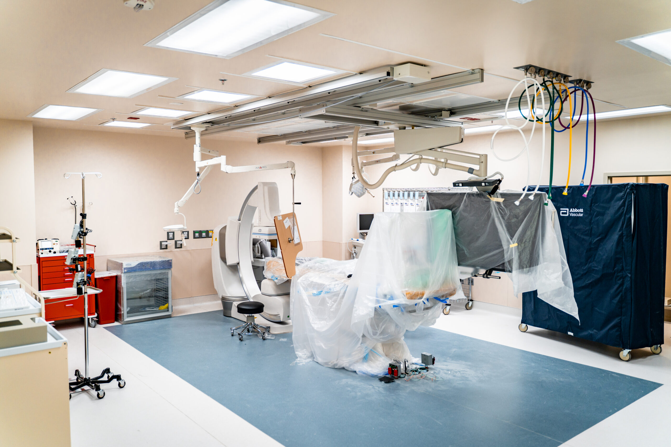
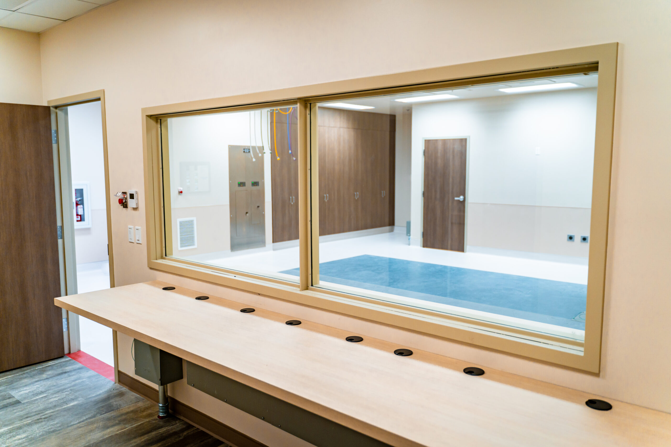
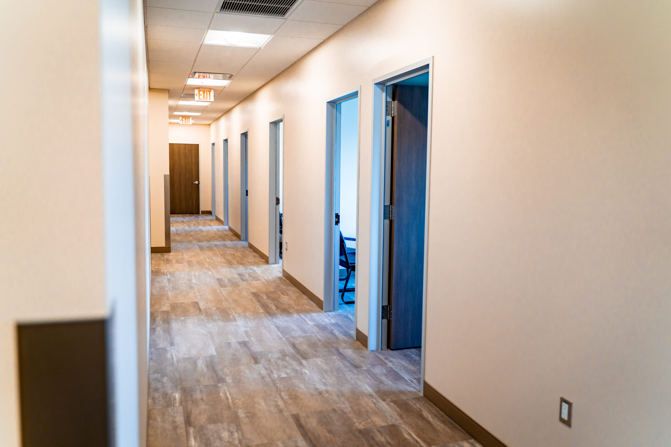
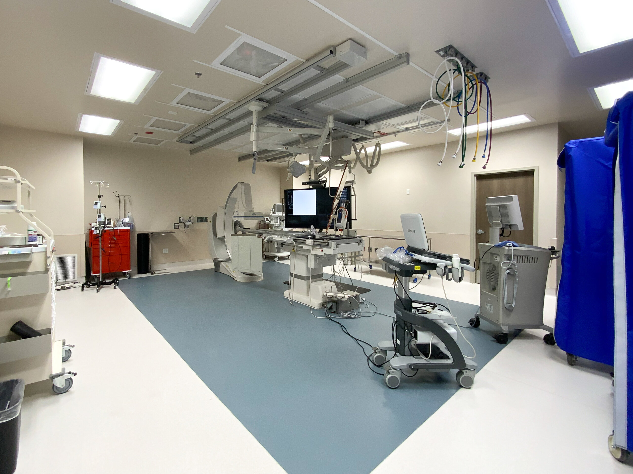
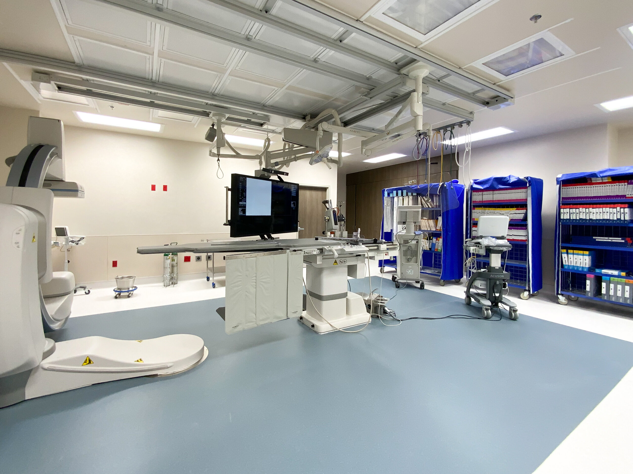
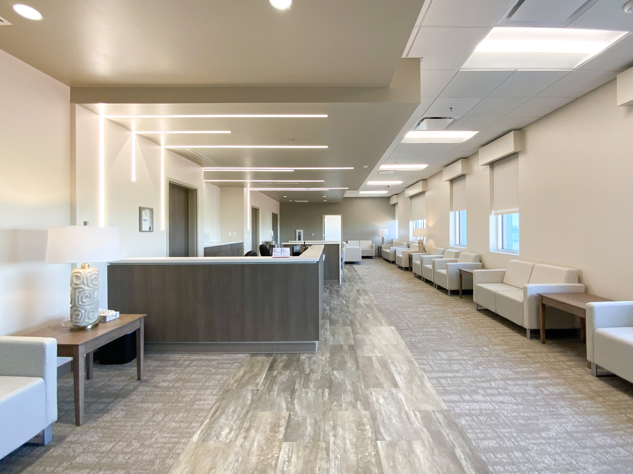
Project:
Peak Surgery Center
Market Sector:
Healthcare
Square Feet:
10,000
Description:
This 10,000 SF specialized surgery center features two 800 SF Cath Labs located on the 3rd floor of the AKOS Medical Campus Building. The location of the labs on the third floor required comprehensive architectural and engineering coordination and planning in order to meet the strict requirements of the fixed c-arms. Serving the cath labs are 11 pre-op/PACU bays and 2 additional private pre-op/PACU bays. Also included are multiple consult and exam rooms, 2 nurse stations, and staff support spaces including a conference/education center for the continuing development of staff.
