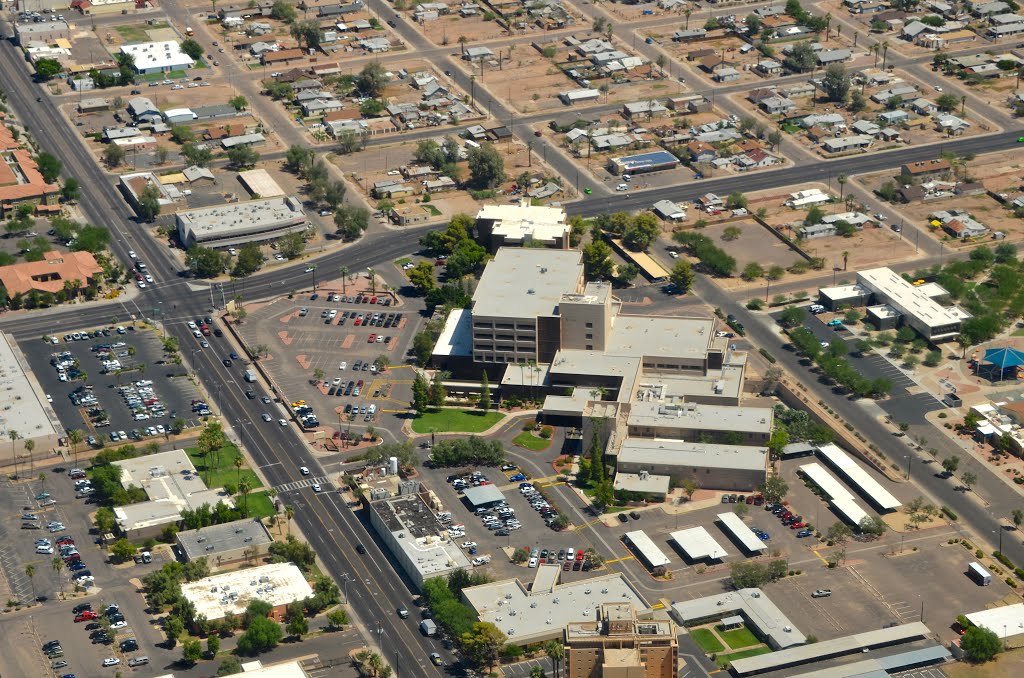
[vc_row padding_top=”0px” padding_bottom=”0px” bg_video=”” class=”” style=””][vc_column fade_animation_offset=”45px” width=”1/4″][text_output]PROJECT
Connections AZ
LOCATION
Phoenix, AZ
SQUARE FEET
36,000
MARKET SECTOR
Healthcare
ARCHITECT
Swaim Architects
DESCRIPTION
Venn Construction recently began construction on this 36,000 square foot Tenant Improvement in the Phoenix Memorial Hospital in downtown Phoenix. The project consists of demolition of existing surgery suites and construction of an ICU, patient observation area, restraint rooms, exam rooms, and administrative office space. Venn Construction is providing design/assist preconstruction services and is involved with exploratory demolition in order to identify existing systems that will need to be modified or upgraded. The tenant, Connections AZ, provides short term care for patients with all types of behavioral health needs. They provide assessments, medication services, crisis counseling, Level 1 acute crisis services, and peer support.[/text_output][/vc_column][vc_column fade_animation_offset=”45px” width=”3/4″][vc_media_grid element_width=”12″ initial_loading_animation=”fadeInDownBig” grid_id=”vc_gid:1525465879124-3f241989-48d1-7″ include=”918″][/vc_column][/vc_row]
